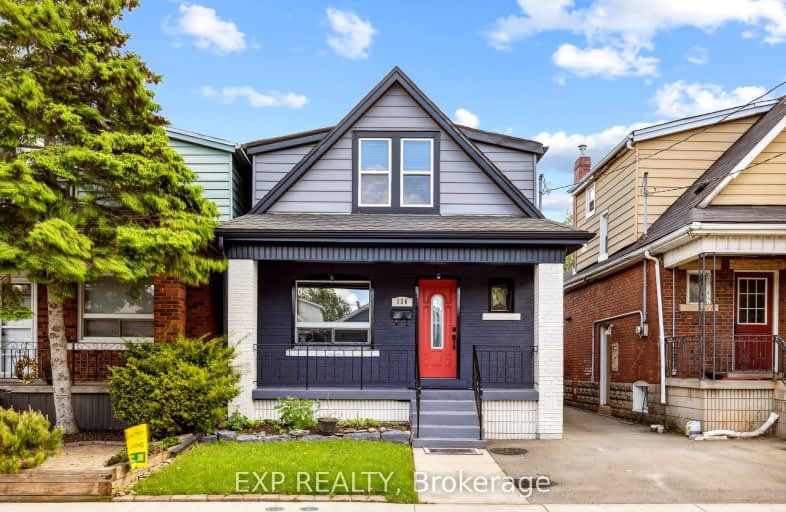Somewhat Walkable
- Most errands can be accomplished on foot.
70
/100
Good Transit
- Some errands can be accomplished by public transportation.
55
/100
Bikeable
- Some errands can be accomplished on bike.
69
/100

Rosedale Elementary School
Elementary: Public
0.94 km
St. John the Baptist Catholic Elementary School
Elementary: Catholic
1.01 km
Viscount Montgomery Public School
Elementary: Public
1.07 km
A M Cunningham Junior Public School
Elementary: Public
0.70 km
W H Ballard Public School
Elementary: Public
1.13 km
Queen Mary Public School
Elementary: Public
1.52 km
Vincent Massey/James Street
Secondary: Public
2.74 km
ÉSAC Mère-Teresa
Secondary: Catholic
2.56 km
Delta Secondary School
Secondary: Public
0.95 km
Glendale Secondary School
Secondary: Public
2.58 km
Sir Winston Churchill Secondary School
Secondary: Public
1.35 km
Sherwood Secondary School
Secondary: Public
1.17 km
-
Andrew Warburton Memorial Park
Cope St, Hamilton ON 1.55km -
Mountain Brow Park
3.51km -
Powell Park
134 Stirton St, Hamilton ON 3.5km
-
CIBC
1882 King St E, Hamilton ON L8K 1V7 0.24km -
Scotiabank
1190 Main St E, Hamilton ON L8M 1P5 1.38km -
Scotiabank
1227 Barton St E (Kenilworth Ave. N.), Hamilton ON L8H 2V4 1.95km














