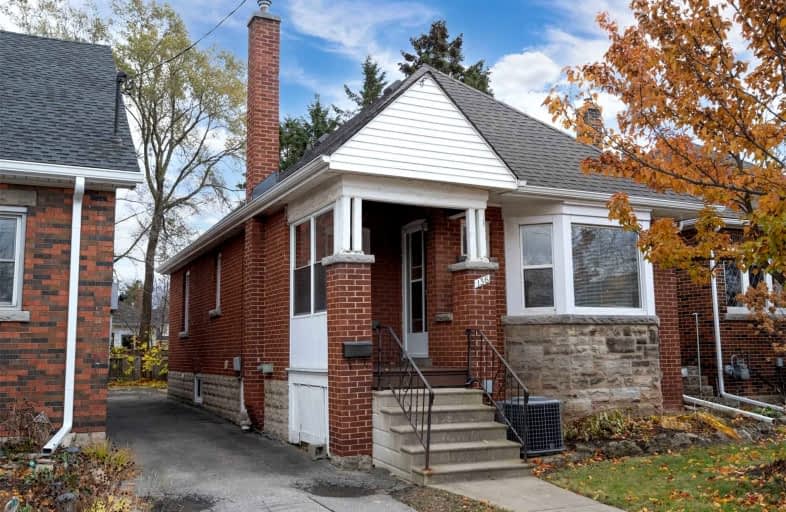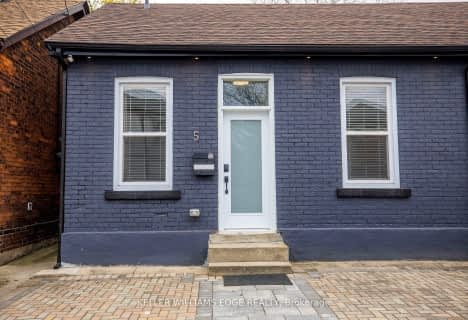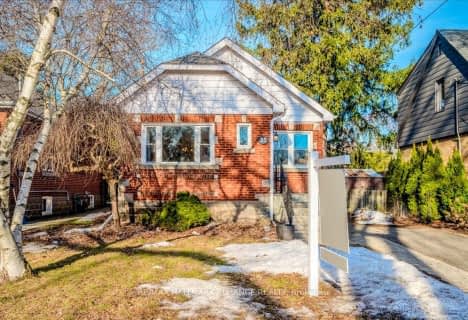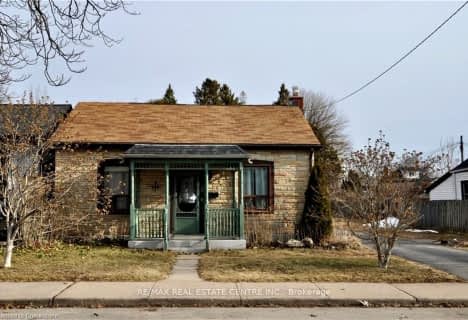
École élémentaire Georges-P-Vanier
Elementary: Public
0.38 km
Strathcona Junior Public School
Elementary: Public
1.18 km
Dalewood Senior Public School
Elementary: Public
1.60 km
St. Joseph Catholic Elementary School
Elementary: Catholic
1.95 km
Earl Kitchener Junior Public School
Elementary: Public
1.77 km
Cootes Paradise Public School
Elementary: Public
0.57 km
Turning Point School
Secondary: Public
2.75 km
École secondaire Georges-P-Vanier
Secondary: Public
0.38 km
St. Charles Catholic Adult Secondary School
Secondary: Catholic
3.87 km
Sir John A Macdonald Secondary School
Secondary: Public
2.19 km
St. Mary Catholic Secondary School
Secondary: Catholic
2.85 km
Westdale Secondary School
Secondary: Public
0.95 km














