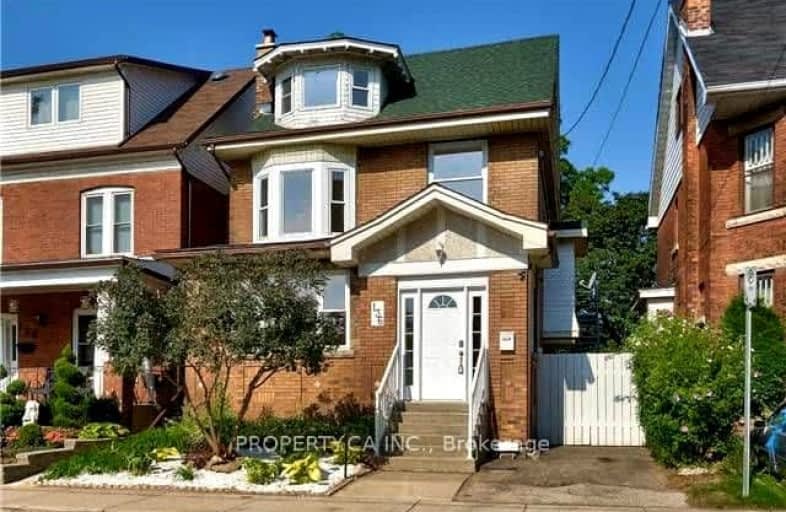Very Walkable
- Most errands can be accomplished on foot.
Good Transit
- Some errands can be accomplished by public transportation.
Bikeable
- Some errands can be accomplished on bike.

Sacred Heart of Jesus Catholic Elementary School
Elementary: CatholicSt. Patrick Catholic Elementary School
Elementary: CatholicSt. Brigid Catholic Elementary School
Elementary: CatholicGeorge L Armstrong Public School
Elementary: PublicQueen Victoria Elementary Public School
Elementary: PublicCathy Wever Elementary Public School
Elementary: PublicKing William Alter Ed Secondary School
Secondary: PublicTurning Point School
Secondary: PublicVincent Massey/James Street
Secondary: PublicSt. Charles Catholic Adult Secondary School
Secondary: CatholicSir John A Macdonald Secondary School
Secondary: PublicCathedral High School
Secondary: Catholic-
Myrtle Park
Myrtle Ave (Delaware St), Hamilton ON 0.37km -
Mountain Brow Park
0.47km -
Corktown Park
Forest Ave, Hamilton ON 0.84km
-
Scotiabank
250 Centennial Rd, Hamilton ON L8N 4G9 1.6km -
Scotiabank
201 St Andrews Dr, Hamilton ON L8K 5K2 1.71km -
BMO Bank of Montreal
2 King St W, Hamilton ON L8P 1A1 1.73km














