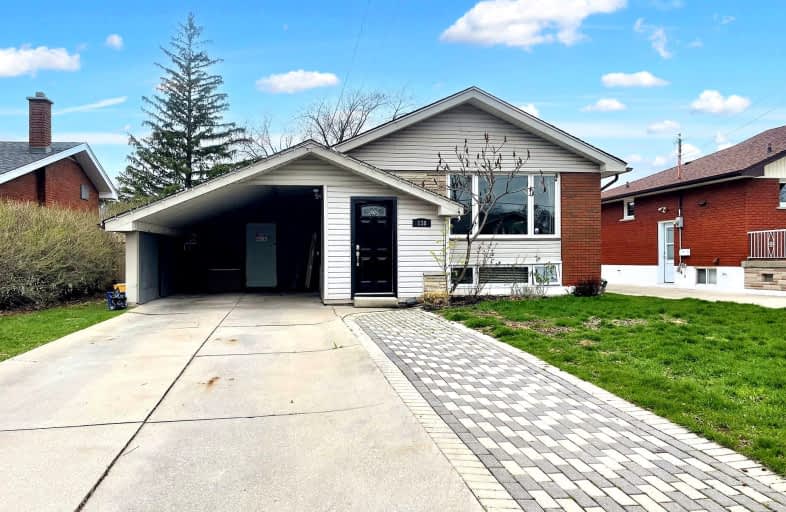
Somewhat Walkable
- Some errands can be accomplished on foot.
Good Transit
- Some errands can be accomplished by public transportation.
Bikeable
- Some errands can be accomplished on bike.

Queensdale School
Elementary: PublicRidgemount Junior Public School
Elementary: PublicPauline Johnson Public School
Elementary: PublicNorwood Park Elementary School
Elementary: PublicSt. Michael Catholic Elementary School
Elementary: CatholicSts. Peter and Paul Catholic Elementary School
Elementary: CatholicKing William Alter Ed Secondary School
Secondary: PublicTurning Point School
Secondary: PublicSt. Charles Catholic Adult Secondary School
Secondary: CatholicSir John A Macdonald Secondary School
Secondary: PublicCathedral High School
Secondary: CatholicWestmount Secondary School
Secondary: Public-
Bruce Park
145 Brucedale Ave E (at Empress Avenue), Hamilton ON 0.68km -
Richwill Park
Hamilton ON 0.74km -
Sam Lawrence Park
E 11TH St, Hamilton ON 1.31km
-
TD Canada Trust Branch and ATM
550 Fennell Ave E, Hamilton ON L8V 4S9 1.13km -
National Bank
880 Upper Wentworth St, Hamilton ON L9A 5H2 1.42km -
BMO Bank of Montreal
920 Upper Wentworth St, Hamilton ON L9A 5C5 1.52km
- 1 bath
- 3 bed
- 700 sqft
Upper-230 South Bend Road East, Hamilton, Ontario • L9A 2B9 • Hill Park
- 1 bath
- 3 bed
- 1100 sqft
02-207 Fairleigh Avenue South, Hamilton, Ontario • L8M 2K6 • St. Clair
- 1 bath
- 3 bed
- 1100 sqft
871 Upper Wellington Street, Hamilton, Ontario • L9A 3R8 • Hill Park













