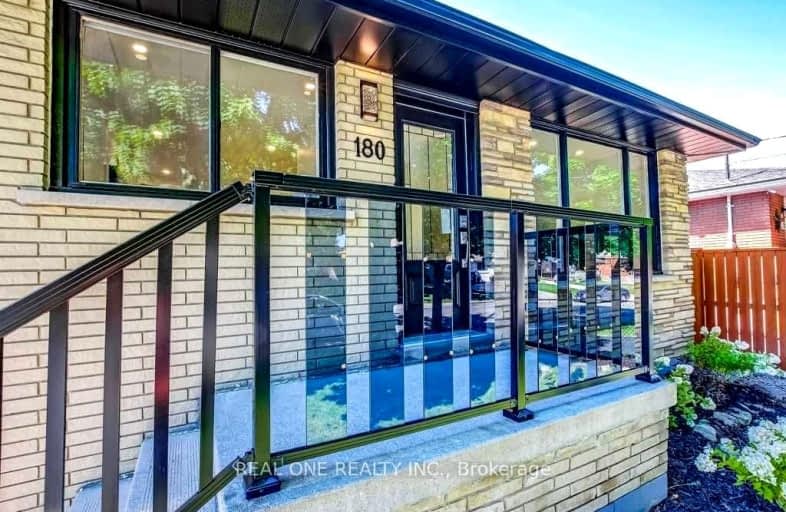Car-Dependent
- Most errands require a car.
Good Transit
- Some errands can be accomplished by public transportation.
Somewhat Bikeable
- Most errands require a car.

Westview Middle School
Elementary: PublicWestwood Junior Public School
Elementary: PublicRidgemount Junior Public School
Elementary: PublicPauline Johnson Public School
Elementary: PublicNorwood Park Elementary School
Elementary: PublicSt. Michael Catholic Elementary School
Elementary: CatholicTurning Point School
Secondary: PublicVincent Massey/James Street
Secondary: PublicSt. Charles Catholic Adult Secondary School
Secondary: CatholicNora Henderson Secondary School
Secondary: PublicWestmount Secondary School
Secondary: PublicSt. Jean de Brebeuf Catholic Secondary School
Secondary: Catholic-
William Bethune Park
1.34km -
T. B. McQuesten Park
1199 Upper Wentworth St, Hamilton ON 1.64km -
Richwill Park
Hamilton ON 1.61km
-
Banque Nationale du Canada
880 Upper Wentworth St, Hamilton ON L9A 5H2 1.3km -
CIBC
667 Upper James St (at Fennel Ave E), Hamilton ON L9C 5R8 1.7km -
TD Bank Financial Group
1565 Upper James St, Hamilton ON L9B 1K2 2.04km
- 1 bath
- 3 bed
- 700 sqft
Upper-230 South Bend Road East, Hamilton, Ontario • L9A 2B9 • Hill Park














