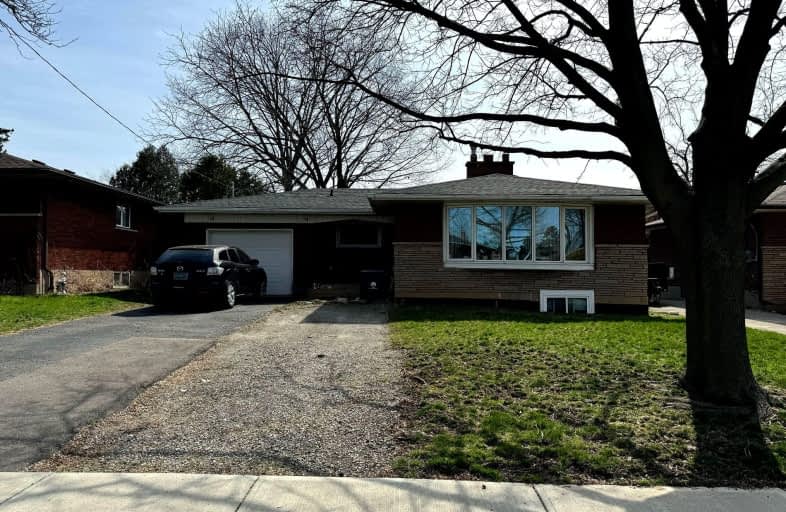Somewhat Walkable
- Some errands can be accomplished on foot.
Some Transit
- Most errands require a car.
Bikeable
- Some errands can be accomplished on bike.

Buchanan Park School
Elementary: PublicRegina Mundi Catholic Elementary School
Elementary: CatholicWestview Middle School
Elementary: PublicWestwood Junior Public School
Elementary: PublicÉÉC Monseigneur-de-Laval
Elementary: CatholicChedoke Middle School
Elementary: PublicÉcole secondaire Georges-P-Vanier
Secondary: PublicSt. Charles Catholic Adult Secondary School
Secondary: CatholicSir Allan MacNab Secondary School
Secondary: PublicWestdale Secondary School
Secondary: PublicWestmount Secondary School
Secondary: PublicSt. Thomas More Catholic Secondary School
Secondary: Catholic-
Cliffview Park
0.95km -
William McCulloch Park
77 Purnell Dr, Hamilton ON L9C 4Y4 1.28km -
Fonthill Park
Wendover Dr, Hamilton ON 1.67km
-
TD Canada Trust ATM
830 Upper James St (Delta dr), Hamilton ON L9C 3A4 1.73km -
CIBC
667 Upper James St (at Fennel Ave E), Hamilton ON L9C 5R8 1.76km -
Scotiabank
171 Mohawk Rd E, Hamilton ON L9A 2H4 2.55km
- 1 bath
- 2 bed
- 700 sqft
Lower-1008 Upper Wellington Street, Hamilton, Ontario • L9A 3S3 • Greeningdon
- 1 bath
- 3 bed
- 700 sqft
Upper-230 South Bend Road East, Hamilton, Ontario • L9A 2B9 • Hill Park














