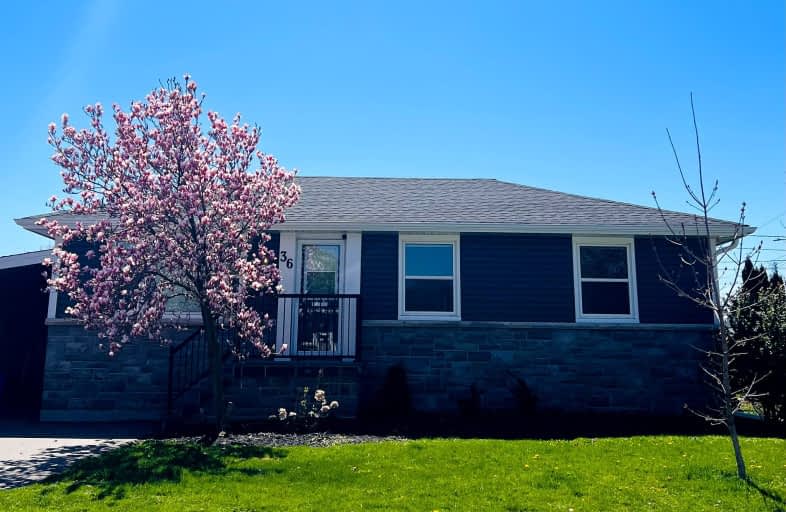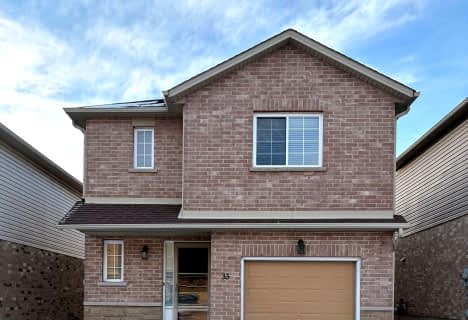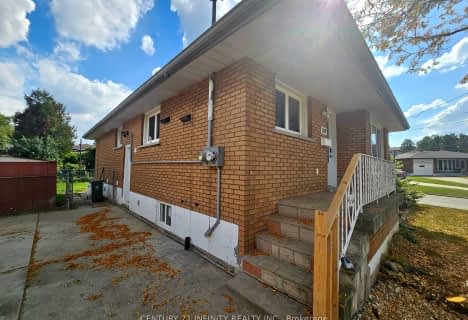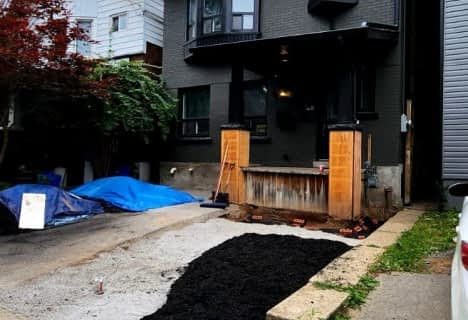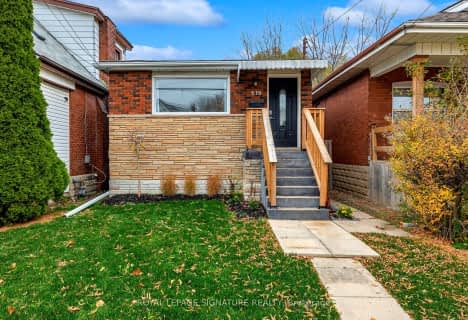Somewhat Walkable
- Some errands can be accomplished on foot.
Good Transit
- Some errands can be accomplished by public transportation.
Somewhat Bikeable
- Most errands require a car.

Queensdale School
Elementary: PublicOur Lady of Lourdes Catholic Elementary School
Elementary: CatholicNorwood Park Elementary School
Elementary: PublicGeorge L Armstrong Public School
Elementary: PublicSt. Michael Catholic Elementary School
Elementary: CatholicSts. Peter and Paul Catholic Elementary School
Elementary: CatholicKing William Alter Ed Secondary School
Secondary: PublicTurning Point School
Secondary: PublicVincent Massey/James Street
Secondary: PublicSt. Charles Catholic Adult Secondary School
Secondary: CatholicNora Henderson Secondary School
Secondary: PublicCathedral High School
Secondary: Catholic-
Bruce Park
145 Brucedale Ave E (at Empress Avenue), Hamilton ON 0.93km -
Richwill Park
Hamilton ON 1.3km -
Sam Lawrence Park
Concession St, Hamilton ON 1.37km
-
National Bank of Greece
880 Upper Wentworth St, Hamilton ON L9A 5H2 1.27km -
HODL Bitcoin ATM - Busy Bee Convenience
1032 Upper Wellington St, Hamilton ON L9A 3S3 1.29km -
CIBC
859 Upper James St, Hamilton ON L9C 3A3 1.56km
- 2 bath
- 5 bed
- 1100 sqft
UPPER-108 Victoria Avenue North, Hamilton, Ontario • L8L 5E5 • Beasley
- 2 bath
- 4 bed
- 1100 sqft
Upper-559 Upper Sherman Avenue, Hamilton, Ontario • L8V 3L9 • Eastmount
- 1 bath
- 3 bed
- 700 sqft
Main-515 Queensdale Avenue East, Hamilton, Ontario • L8V 1K9 • Eastmount
