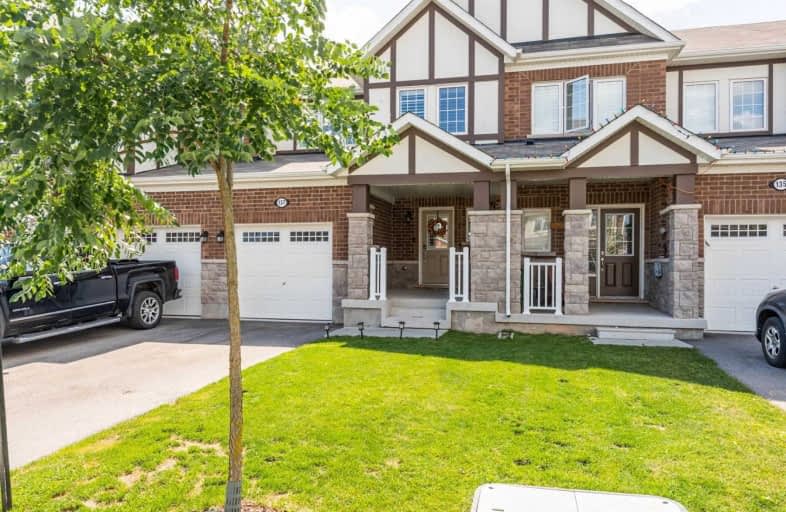Sold on Sep 16, 2020
Note: Property is not currently for sale or for rent.

-
Type: Att/Row/Twnhouse
-
Style: 2-Storey
-
Size: 1100 sqft
-
Lot Size: 21.33 x 89.57 Feet
-
Age: 0-5 years
-
Taxes: $4,800 per year
-
Days on Site: 13 Days
-
Added: Sep 03, 2020 (1 week on market)
-
Updated:
-
Last Checked: 2 months ago
-
MLS®#: X4896542
-
Listed By: Sutton group quantum realty inc., brokerage
In The Sought After East Waterdown, This 2-Story Townhouse Is Sure To Please You! Fuctional Open Concept Layout, Is Sure To Impress You From The Foyer With Tasteful Colours And Modern Finishes To Greet You. Living Room And Dining Room Combined With Pot Lights Flows Naturally Into The Stunning Kitchen With Stainless Steel Appliances, Dark Cabinets And Big Island. Stylish Upgraded Light Fixtures Compliment The Contemporary Vibe. California Shutters,
Extras
Oak Hardwood Floors And Oak Staircase With Wrought Iron Spindles Leads You To Masterbedroom That Deserves To Be The Spotlight Of The Second Level. It Can Easily Accommodate A King Bed With Enough Room On Either Side For Bedside Tables.
Property Details
Facts for 137 McMonies Drive, Hamilton
Status
Days on Market: 13
Last Status: Sold
Sold Date: Sep 16, 2020
Closed Date: Nov 26, 2020
Expiry Date: Dec 03, 2020
Sold Price: $710,000
Unavailable Date: Sep 16, 2020
Input Date: Sep 03, 2020
Property
Status: Sale
Property Type: Att/Row/Twnhouse
Style: 2-Storey
Size (sq ft): 1100
Age: 0-5
Area: Hamilton
Community: Waterdown
Assessment Amount: $4,636,000
Assessment Year: 2020
Inside
Bedrooms: 3
Bathrooms: 3
Kitchens: 1
Rooms: 6
Den/Family Room: No
Air Conditioning: Central Air
Fireplace: No
Laundry Level: Lower
Washrooms: 3
Building
Basement: Full
Basement 2: Unfinished
Heat Type: Forced Air
Heat Source: Gas
Exterior: Brick
Exterior: Vinyl Siding
Water Supply: Municipal
Special Designation: Unknown
Parking
Driveway: Mutual
Garage Spaces: 1
Garage Type: Attached
Covered Parking Spaces: 1
Total Parking Spaces: 2
Fees
Tax Year: 2020
Tax Legal Description: Pt Blk 32 Pl 62M1222, Parts 8 & 9 62R20301 Subject
Taxes: $4,800
Land
Cross Street: Parkside,Spring Cree
Municipality District: Hamilton
Fronting On: West
Pool: None
Sewer: Sewers
Lot Depth: 89.57 Feet
Lot Frontage: 21.33 Feet
Additional Media
- Virtual Tour: http://mississaugavirtualtour.ca/September2020/Sep1HUnbranded
Rooms
Room details for 137 McMonies Drive, Hamilton
| Type | Dimensions | Description |
|---|---|---|
| Living Main | 3.35 x 6.10 | |
| Dining Main | 3.35 x 6.10 | |
| Kitchen Main | 2.74 x 6.10 | |
| Bathroom Main | - | |
| Master 2nd | 3.35 x 4.27 | |
| 2nd Br 2nd | 3.05 x 3.05 | |
| 3rd Br 2nd | 3.35 x 3.35 | |
| Bathroom 2nd | - | |
| Bathroom 2nd | - | |
| Laundry Lower | - |
| XXXXXXXX | XXX XX, XXXX |
XXXX XXX XXXX |
$XXX,XXX |
| XXX XX, XXXX |
XXXXXX XXX XXXX |
$XXX,XXX |
| XXXXXXXX XXXX | XXX XX, XXXX | $710,000 XXX XXXX |
| XXXXXXXX XXXXXX | XXX XX, XXXX | $710,000 XXX XXXX |

Brant Hills Public School
Elementary: PublicSt. Thomas Catholic Elementary School
Elementary: CatholicMary Hopkins Public School
Elementary: PublicAllan A Greenleaf Elementary
Elementary: PublicGuardian Angels Catholic Elementary School
Elementary: CatholicGuy B Brown Elementary Public School
Elementary: PublicThomas Merton Catholic Secondary School
Secondary: CatholicLester B. Pearson High School
Secondary: PublicAldershot High School
Secondary: PublicM M Robinson High School
Secondary: PublicNotre Dame Roman Catholic Secondary School
Secondary: CatholicWaterdown District High School
Secondary: Public

