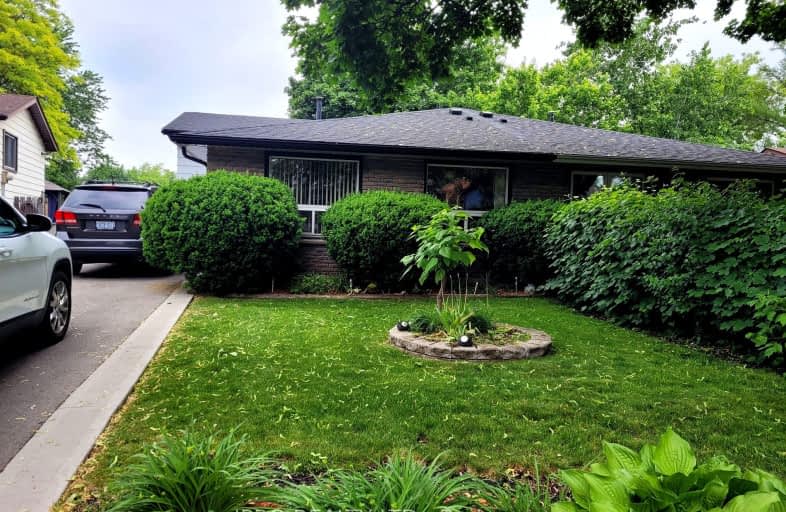Somewhat Walkable
- Some errands can be accomplished on foot.
Some Transit
- Most errands require a car.
Somewhat Bikeable
- Most errands require a car.

Regina Mundi Catholic Elementary School
Elementary: CatholicSt. Vincent de Paul Catholic Elementary School
Elementary: CatholicJames MacDonald Public School
Elementary: PublicGordon Price School
Elementary: PublicAnnunciation of Our Lord Catholic Elementary School
Elementary: CatholicR A Riddell Public School
Elementary: PublicSt. Charles Catholic Adult Secondary School
Secondary: CatholicSt. Mary Catholic Secondary School
Secondary: CatholicSir Allan MacNab Secondary School
Secondary: PublicWestdale Secondary School
Secondary: PublicWestmount Secondary School
Secondary: PublicSt. Thomas More Catholic Secondary School
Secondary: Catholic-
Gourley Park
Hamilton ON 1.05km -
William Connell City-Wide Park
1086 W 5th St, Hamilton ON L9B 1J6 1.94km -
Cliffview Park
2.25km
-
BMO Bank of Montreal
930 Upper Paradise Rd, Hamilton ON L9B 2N1 1.1km -
TD Canada Trust Branch and ATM
1280 Mohawk Rd, Ancaster ON L9G 3K9 2.1km -
TD Canada Trust Branch and ATM
830 Upper James St, Hamilton ON L9C 3A4 2.24km














