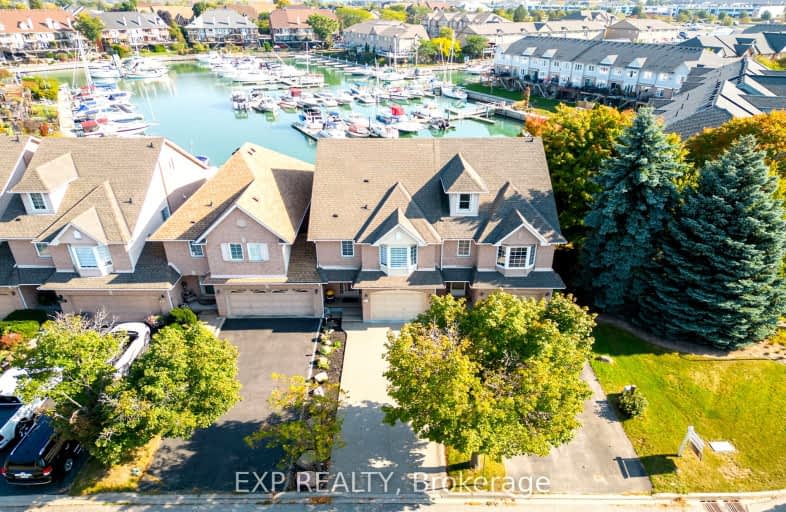Car-Dependent
- Almost all errands require a car.
17
/100
Some Transit
- Most errands require a car.
26
/100
Somewhat Bikeable
- Most errands require a car.
30
/100

St. Clare of Assisi Catholic Elementary School
Elementary: Catholic
2.83 km
Our Lady of Peace Catholic Elementary School
Elementary: Catholic
1.98 km
Immaculate Heart of Mary Catholic Elementary School
Elementary: Catholic
2.96 km
Mountain View Public School
Elementary: Public
2.81 km
Memorial Public School
Elementary: Public
3.38 km
Winona Elementary Elementary School
Elementary: Public
3.52 km
Glendale Secondary School
Secondary: Public
7.14 km
Sir Winston Churchill Secondary School
Secondary: Public
8.28 km
Orchard Park Secondary School
Secondary: Public
2.36 km
Blessed Trinity Catholic Secondary School
Secondary: Catholic
9.98 km
Saltfleet High School
Secondary: Public
8.92 km
Cardinal Newman Catholic Secondary School
Secondary: Catholic
4.47 km
-
Grimsby Dog Park
Grimsby ON 6.97km -
Mountain Brow Park
11.64km -
Beachway Park & Pavilion
938 Lakeshore Rd, Burlington ON L7S 1A2 11.68km
-
CIBC Cash Dispenser
817 Queenston Rd, Stoney Creek ON L8G 1B1 5.74km -
Refreshingly Rural
350 Quigley Rd, Hamilton ON L8K 5N2 8.08km -
Setay Holdings Ltd
78 Queenston Rd, Hamilton ON L8K 6R6 8.66km




