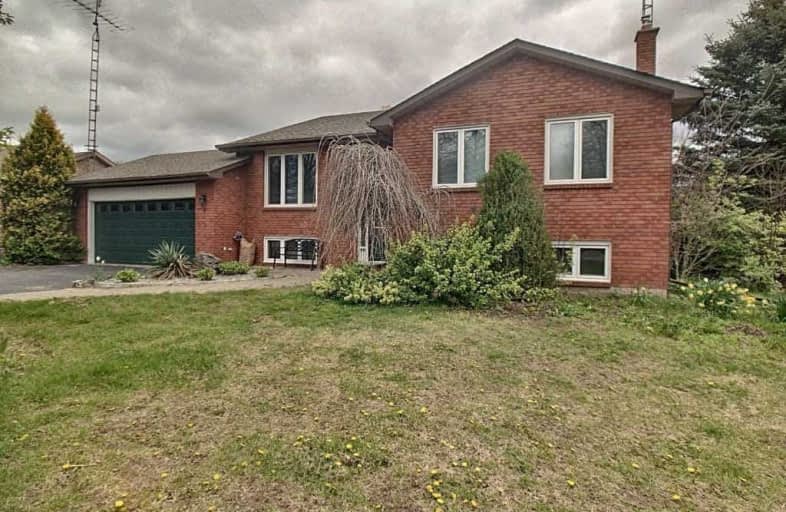Sold on May 19, 2021
Note: Property is not currently for sale or for rent.

-
Type: Detached
-
Style: Bungalow-Raised
-
Size: 1100 sqft
-
Lot Size: 100 x 200 Feet
-
Age: 31-50 years
-
Taxes: $4,645 per year
-
Days on Site: 7 Days
-
Added: May 12, 2021 (1 week on market)
-
Updated:
-
Last Checked: 3 months ago
-
MLS®#: X5231276
-
Listed By: Purplebricks, brokerage
Solid Raised Ranch Bungalow For Sale Situated On A Large Corner Lot. Quiet Family Friendly Area. Large Eat-In Kitchen W/ Ample Cupboard Space & Walkout To Back Deck. Primary Bedroom W/ Walk-In Closet & Ensuite Bath. Partially Finished Basement W/ Bedroom, Full Bathroom & Large Rec Room W/ Gas Fireplace. Fully Fenced Deep Backyard W/ Large Deck, Shed & Fire Pit. Close Proximity To Parks, Golfing, Amenities & Highway Access.
Extras
Rental Equipment: Hot Water Heater
Property Details
Facts for 14 Beverly Glen Drive, Hamilton
Status
Days on Market: 7
Last Status: Sold
Sold Date: May 19, 2021
Closed Date: Jun 10, 2021
Expiry Date: Sep 11, 2021
Sold Price: $950,000
Unavailable Date: May 19, 2021
Input Date: May 12, 2021
Prior LSC: Listing with no contract changes
Property
Status: Sale
Property Type: Detached
Style: Bungalow-Raised
Size (sq ft): 1100
Age: 31-50
Area: Hamilton
Community: Orkney
Availability Date: Flex
Inside
Bedrooms: 3
Bedrooms Plus: 1
Bathrooms: 3
Kitchens: 1
Rooms: 5
Den/Family Room: No
Air Conditioning: Central Air
Fireplace: Yes
Laundry Level: Lower
Central Vacuum: Y
Washrooms: 3
Building
Basement: Part Fin
Heat Type: Forced Air
Heat Source: Gas
Exterior: Brick
Water Supply: Both
Special Designation: Unknown
Parking
Driveway: Pvt Double
Garage Spaces: 2
Garage Type: Attached
Covered Parking Spaces: 6
Total Parking Spaces: 8
Fees
Tax Year: 2020
Tax Legal Description: Pcl 9-1, Sec 62M436 ; Lt 9, Pl 62M436 ; Flamboroug
Taxes: $4,645
Land
Cross Street: 2nd Concession & Ork
Municipality District: Hamilton
Fronting On: East
Pool: None
Sewer: Septic
Lot Depth: 200 Feet
Lot Frontage: 100 Feet
Acres: < .50
Rooms
Room details for 14 Beverly Glen Drive, Hamilton
| Type | Dimensions | Description |
|---|---|---|
| Master Main | 3.35 x 5.23 | |
| 2nd Br Main | 3.48 x 3.58 | |
| 3rd Br Main | 2.77 x 3.30 | |
| Kitchen Main | 4.65 x 5.03 | |
| Living Main | 3.48 x 5.49 | |
| 4th Br Bsmt | 3.45 x 4.04 | |
| Rec Bsmt | 5.21 x 8.26 |
| XXXXXXXX | XXX XX, XXXX |
XXXX XXX XXXX |
$XXX,XXX |
| XXX XX, XXXX |
XXXXXX XXX XXXX |
$XXX,XXX |
| XXXXXXXX XXXX | XXX XX, XXXX | $950,000 XXX XXXX |
| XXXXXXXX XXXXXX | XXX XX, XXXX | $899,900 XXX XXXX |

Queen's Rangers Public School
Elementary: PublicBeverly Central Public School
Elementary: PublicSpencer Valley Public School
Elementary: PublicAncaster Senior Public School
Elementary: PublicC H Bray School
Elementary: PublicFessenden School
Elementary: PublicDundas Valley Secondary School
Secondary: PublicSt. Mary Catholic Secondary School
Secondary: CatholicSir Allan MacNab Secondary School
Secondary: PublicBishop Tonnos Catholic Secondary School
Secondary: CatholicAncaster High School
Secondary: PublicSt. Thomas More Catholic Secondary School
Secondary: Catholic

