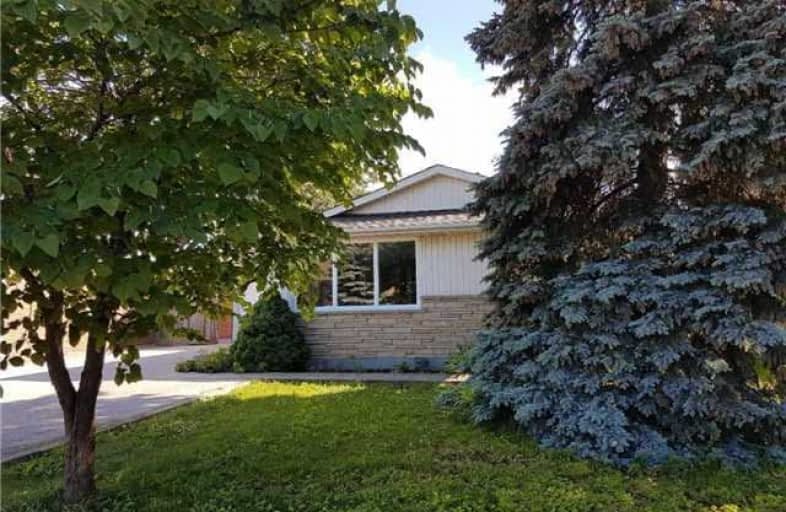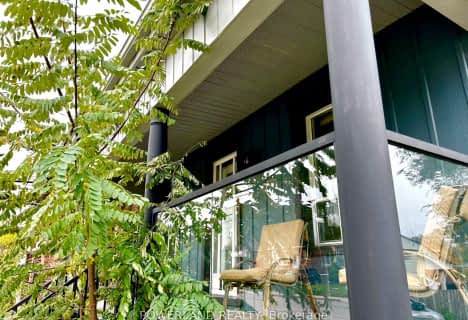
Holbrook Junior Public School
Elementary: Public
1.06 km
Regina Mundi Catholic Elementary School
Elementary: Catholic
0.74 km
Westview Middle School
Elementary: Public
1.00 km
Chedoke Middle School
Elementary: Public
0.92 km
Annunciation of Our Lord Catholic Elementary School
Elementary: Catholic
1.02 km
R A Riddell Public School
Elementary: Public
1.05 km
St. Charles Catholic Adult Secondary School
Secondary: Catholic
2.65 km
St. Mary Catholic Secondary School
Secondary: Catholic
3.19 km
Sir Allan MacNab Secondary School
Secondary: Public
1.48 km
Westdale Secondary School
Secondary: Public
3.27 km
Westmount Secondary School
Secondary: Public
0.82 km
St. Thomas More Catholic Secondary School
Secondary: Catholic
2.23 km



