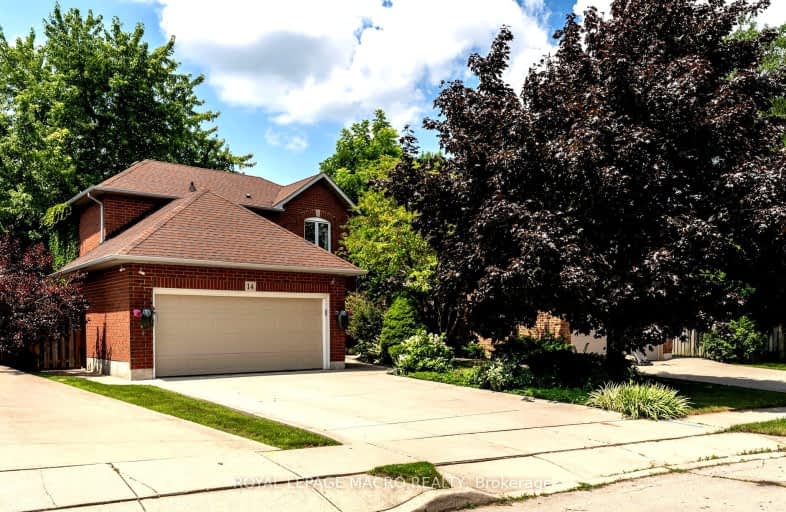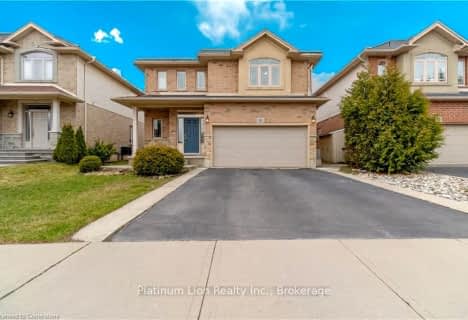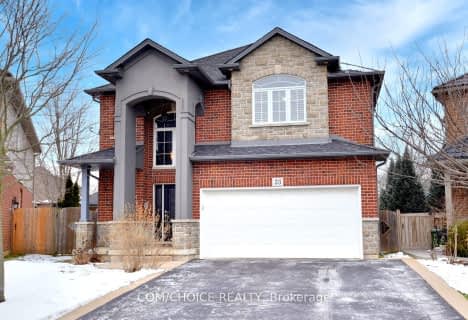Car-Dependent
- Most errands require a car.
29
/100
Some Transit
- Most errands require a car.
41
/100
Somewhat Bikeable
- Most errands require a car.
39
/100

Tiffany Hills Elementary Public School
Elementary: Public
1.14 km
St. Vincent de Paul Catholic Elementary School
Elementary: Catholic
1.62 km
Gordon Price School
Elementary: Public
1.72 km
Holy Name of Mary Catholic Elementary School
Elementary: Catholic
2.13 km
R A Riddell Public School
Elementary: Public
1.94 km
St. Thérèse of Lisieux Catholic Elementary School
Elementary: Catholic
0.77 km
St. Charles Catholic Adult Secondary School
Secondary: Catholic
5.33 km
St. Mary Catholic Secondary School
Secondary: Catholic
5.06 km
Sir Allan MacNab Secondary School
Secondary: Public
2.61 km
Westdale Secondary School
Secondary: Public
6.04 km
Westmount Secondary School
Secondary: Public
3.18 km
St. Thomas More Catholic Secondary School
Secondary: Catholic
0.73 km
-
Meadowlands Park
2.27km -
Gourley Park
Hamilton ON 2.4km -
William Connell City-Wide Park
1086 W 5th St, Hamilton ON L9B 1J6 2.43km
-
Scotiabank
1550 Upper James St (Rymal Rd. W.), Hamilton ON L9B 2L6 2.45km -
Scotiabank
851 Golf Links Rd, Hamilton ON L9K 1L5 2.83km -
Scotiabank
771 Golf Links Rd, Ancaster ON L9K 1L5 3.39km












