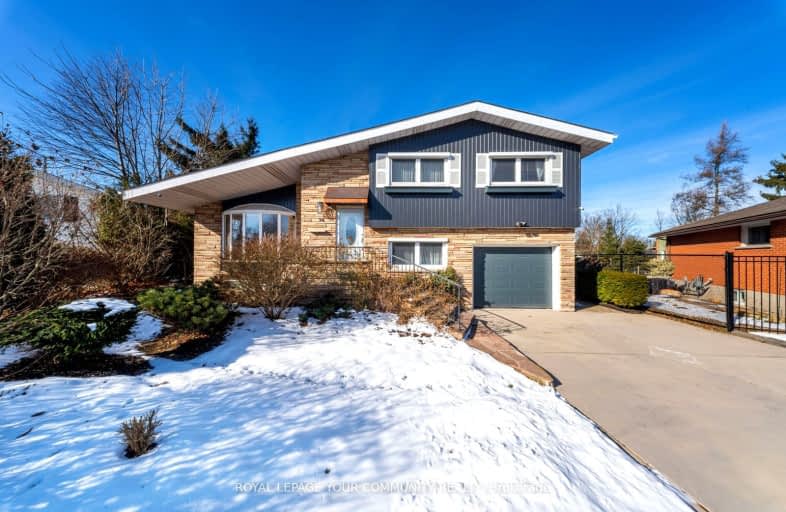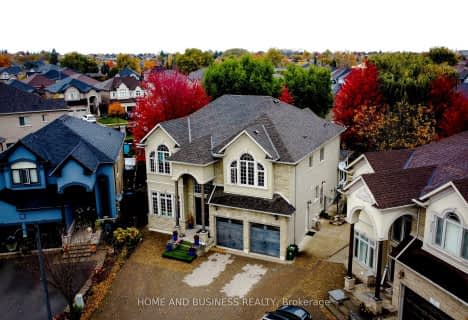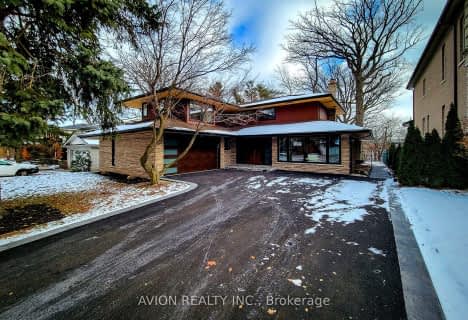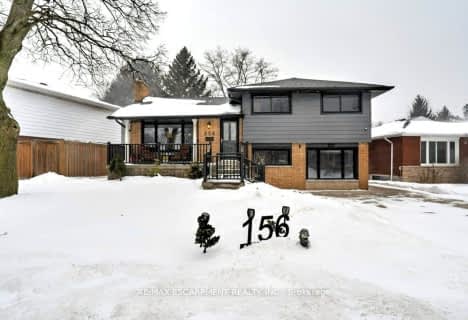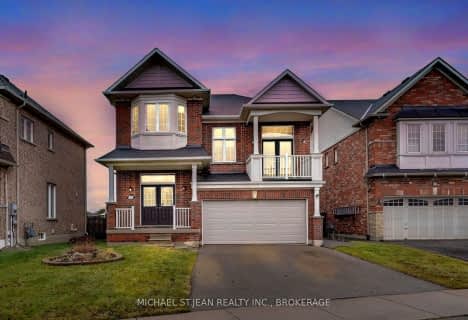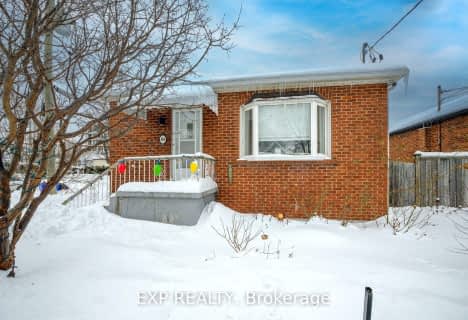Very Walkable
- Most errands can be accomplished on foot.
Good Transit
- Some errands can be accomplished by public transportation.
Bikeable
- Some errands can be accomplished on bike.

Buchanan Park School
Elementary: PublicWestview Middle School
Elementary: PublicWestwood Junior Public School
Elementary: PublicÉÉC Monseigneur-de-Laval
Elementary: CatholicNorwood Park Elementary School
Elementary: PublicAnnunciation of Our Lord Catholic Elementary School
Elementary: CatholicTurning Point School
Secondary: PublicSt. Charles Catholic Adult Secondary School
Secondary: CatholicSir Allan MacNab Secondary School
Secondary: PublicWestdale Secondary School
Secondary: PublicWestmount Secondary School
Secondary: PublicSt. Thomas More Catholic Secondary School
Secondary: Catholic-
Richwill Park
Hamilton ON 1.01km -
Gourley Park
Hamilton ON 1.64km -
Mapleside Park
11 Mapleside Ave (Mapleside and Spruceside), Hamilton ON 1.93km
-
CIBC
667 Upper James St (at Fennel Ave E), Hamilton ON L9C 5R8 1.13km -
TD Bank Financial Group
Fennell Ave (Upper Ottawa), Hamilton ON 1.17km -
BMO Bank of Montreal
375 Upper Paradise Rd, Hamilton ON L9C 5C9 1.58km
