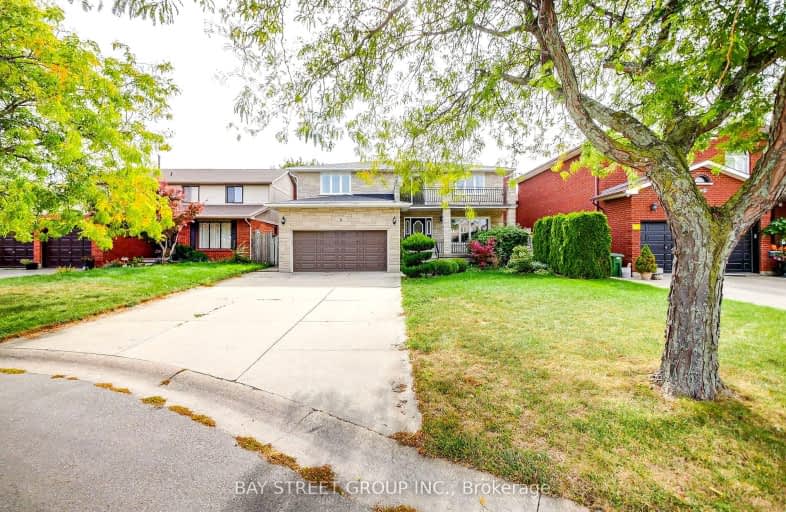Car-Dependent
- Most errands require a car.
Some Transit
- Most errands require a car.
Somewhat Bikeable
- Most errands require a car.

Eastdale Public School
Elementary: PublicCollegiate Avenue School
Elementary: PublicSt. Martin of Tours Catholic Elementary School
Elementary: CatholicMountain View Public School
Elementary: PublicSt. Francis Xavier Catholic Elementary School
Elementary: CatholicMemorial Public School
Elementary: PublicDelta Secondary School
Secondary: PublicGlendale Secondary School
Secondary: PublicSir Winston Churchill Secondary School
Secondary: PublicOrchard Park Secondary School
Secondary: PublicSaltfleet High School
Secondary: PublicCardinal Newman Catholic Secondary School
Secondary: Catholic-
Heritage Green Sports Park
447 1st Rd W, Stoney Creek ON 4.1km -
Heritage Green Leash Free Dog Park
Stoney Creek ON 4.15km -
Globe Leash Free Dog Park
Brampton St, Hamilton ON L8H 6V5 4.83km
-
Scotiabank
155 Green Rd, Hamilton ON L8G 3X2 0.62km -
President's Choice Financial ATM
75 Centennial Pky N, Hamilton ON L8E 2P2 3.07km -
CoinFlip Bitcoin ATM
561 Queenston Rd, Hamilton ON L8K 1J7 3.86km
- 3 bath
- 4 bed
- 1500 sqft
Upper-52 Aldgate Avenue, Hamilton, Ontario • L8J 2V5 • Stoney Creek Mountain




