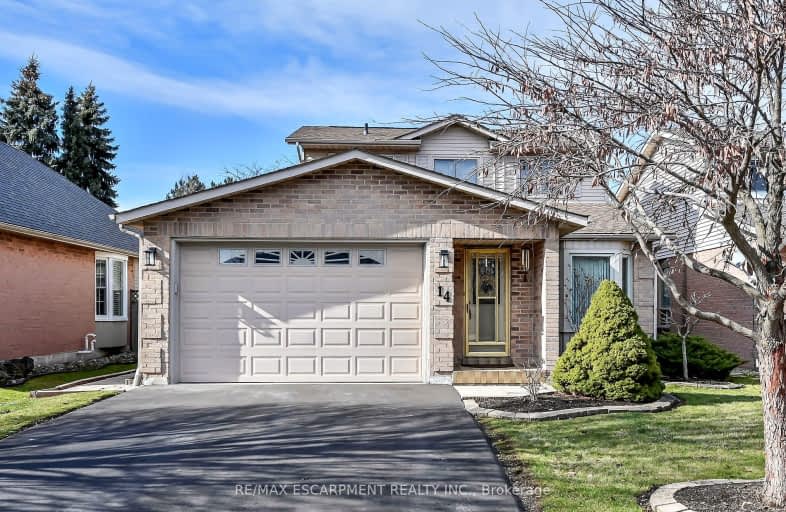Very Walkable
- Most errands can be accomplished on foot.
Some Transit
- Most errands require a car.
Bikeable
- Some errands can be accomplished on bike.

Tiffany Hills Elementary Public School
Elementary: PublicRegina Mundi Catholic Elementary School
Elementary: CatholicSt. Vincent de Paul Catholic Elementary School
Elementary: CatholicGordon Price School
Elementary: PublicR A Riddell Public School
Elementary: PublicSt. Thérèse of Lisieux Catholic Elementary School
Elementary: CatholicSt. Charles Catholic Adult Secondary School
Secondary: CatholicSt. Mary Catholic Secondary School
Secondary: CatholicSir Allan MacNab Secondary School
Secondary: PublicWestdale Secondary School
Secondary: PublicWestmount Secondary School
Secondary: PublicSt. Thomas More Catholic Secondary School
Secondary: Catholic-
Jack Astor's Bar and Grill
839 Golf Links Road, Ancaster, ON L9K 1L5 2.43km -
Milestones
771 Golf Links Road, Ancaster, ON L9G 3K9 2.62km -
Kelseys Original Roadhouse
771 Golf Links Road, Ancaster, ON L9G 3K9 2.67km
-
Tim Hortons
642 Stone Church Road W, Hamilton, ON L9B 1A7 0.31km -
Tim Hortons
1005 Mohawk Road W, Hamilton, ON L9C 7P5 1.72km -
Tim Horton Donuts
977 Golf Links Road, Ancaster, ON L9G 3K9 2.05km
-
GoodLife Fitness
1550 Upper James Street, Hamilton, ON L9B 2L6 2.71km -
Mountain Crunch Fitness
1389 Upper James Street, Hamilton, ON L8R 2X2 2.83km -
Crunch Fitness
1685 Main Street W, Hamilton, ON L8S 1G5 4.33km
-
Shoppers Drug Mart
1300 Garth Street, Hamilton, ON L9C 4L7 1.19km -
People's PharmaChoice
30 Rymal Road E, Unit 4, Hamilton, ON L9B 1T7 3.07km -
Shoppers Drug Mart
661 Upper James Street, Hamilton, ON L9C 5R8 4.11km
-
Little Caesars Pizza
930 UPPER PARADISE RD, HAMILTON, ON L9B 2N1 0.2km -
Red Rockets
930 Upper Paradise Road, Hamilton, ON L9B 2N2 0.2km -
Queens Pizza & Wings
919 Upper Paradise Road, Hamilton, ON L9B 2M9 0.3km
-
Upper James Square
1508 Upper James Street, Hamilton, ON L9B 1K3 2.78km -
CF Lime Ridge
999 Upper Wentworth Street, Hamilton, ON L9A 4X5 4.85km -
Ancaster Town Plaza
73 Wilson Street W, Hamilton, ON L9G 1N1 5.54km
-
Paul & Adele's No Frills
930 Upper Paradise Road, Hamilton, ON L9B 2N1 0.22km -
Sweet Paradise
630 Stonechurch Road W, Hamilton, ON L9B 1A7 0.4km -
Farm Boy
801 Mohawk Road W, Hamilton, ON L9C 6C2 1.62km
-
Liquor Control Board of Ontario
233 Dundurn Street S, Hamilton, ON L8P 4K8 4.7km -
LCBO
1149 Barton Street E, Hamilton, ON L8H 2V2 9.51km -
The Beer Store
396 Elizabeth St, Burlington, ON L7R 2L6 15.65km
-
Esso
642 Stone Church Road W, Hamilton, ON L9B 0.28km -
Esso
1136 Golf Links Road, Ancaster, ON L9K 1J8 1.61km -
Shell Select
10 Legend Crt, Ancaster, ON L9K 1J3 2.31km
-
Cineplex Cinemas- Ancaster
771 Golf Links Road, Ancaster, ON L9G 3K9 2.8km -
The Westdale
1014 King Street West, Hamilton, ON L8S 1L4 5.03km -
Staircase Cafe Theatre
27 Dundurn Street N, Hamilton, ON L8R 3C9 5.67km
-
Hamilton Public Library
100 Mohawk Road W, Hamilton, ON L9C 1W1 3.11km -
H.G. Thode Library
1280 Main Street W, Hamilton, ON L8S 4.71km -
Mills Memorial Library
1280 Main Street W, Hamilton, ON L8S 4L8 4.91km
-
St Peter's Residence
125 Av Redfern, Hamilton, ON L9C 7W9 2.46km -
McMaster Children's Hospital
1200 Main Street W, Hamilton, ON L8N 3Z5 4.38km -
St Joseph's Hospital
50 Charlton Avenue E, Hamilton, ON L8N 4A6 5.39km
-
Fonthill Park
Wendover Dr, Hamilton ON 1.15km -
Gourley Park
Hamilton ON 1.87km -
Off Leash Dog Park
Ancaster ON 2.03km
-
TD Canada Trust ATM
781 Mohawk Rd W, Hamilton ON L9C 7B7 1.6km -
TD Canada Trust Branch and ATM
781 Mohawk Rd W, Hamilton ON L9C 7B7 1.6km -
TD Canada Trust Branch and ATM
977 Golflinks Rd, Ancaster ON L9K 1K1 2.12km














