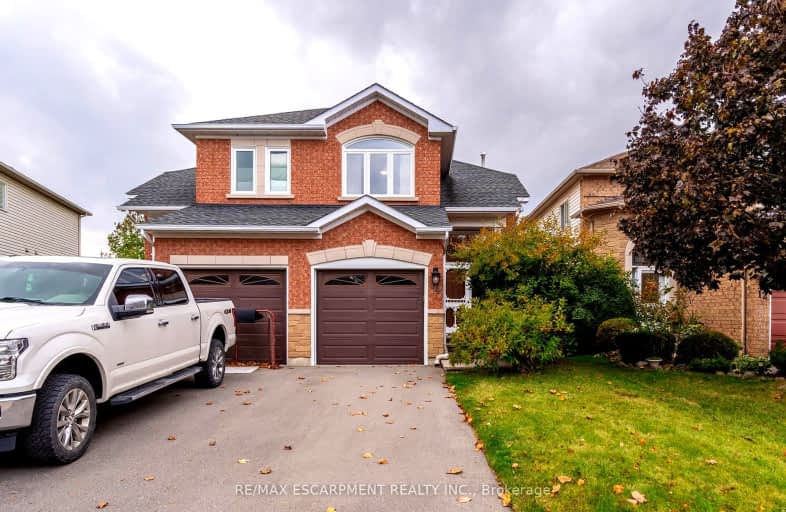Somewhat Walkable
- Some errands can be accomplished on foot.
67
/100
Minimal Transit
- Almost all errands require a car.
24
/100
Bikeable
- Some errands can be accomplished on bike.
51
/100

Flamborough Centre School
Elementary: Public
4.40 km
St. Thomas Catholic Elementary School
Elementary: Catholic
1.84 km
Mary Hopkins Public School
Elementary: Public
2.18 km
Allan A Greenleaf Elementary
Elementary: Public
1.39 km
Guardian Angels Catholic Elementary School
Elementary: Catholic
2.45 km
Guy B Brown Elementary Public School
Elementary: Public
0.83 km
École secondaire Georges-P-Vanier
Secondary: Public
6.37 km
Aldershot High School
Secondary: Public
5.27 km
Sir John A Macdonald Secondary School
Secondary: Public
7.48 km
St. Mary Catholic Secondary School
Secondary: Catholic
7.67 km
Waterdown District High School
Secondary: Public
1.38 km
Westdale Secondary School
Secondary: Public
6.98 km









