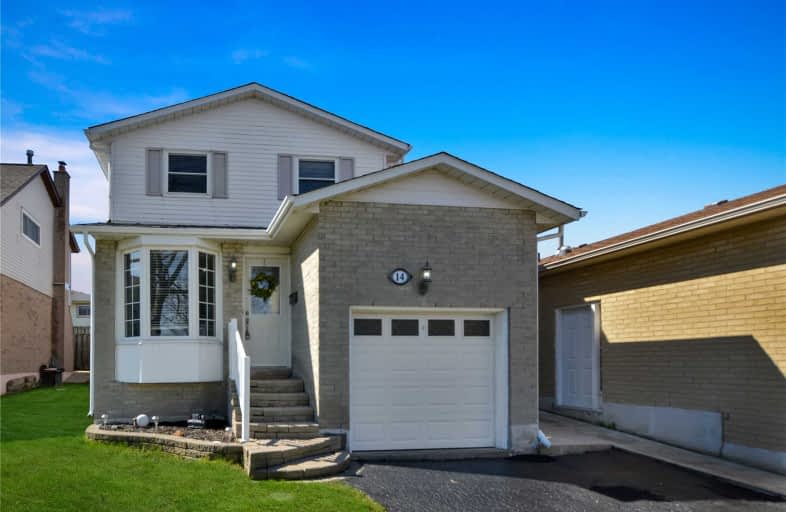Sold on May 31, 2019
Note: Property is not currently for sale or for rent.

-
Type: Link
-
Style: 2-Storey
-
Size: 1100 sqft
-
Lot Size: 38.28 x 105.05 Feet
-
Age: 31-50 years
-
Taxes: $3,482 per year
-
Days on Site: 11 Days
-
Added: Sep 07, 2019 (1 week on market)
-
Updated:
-
Last Checked: 3 months ago
-
MLS®#: X4455621
-
Listed By: Apex results realty inc., brokerage
Great Loction In The Heart Of Stoney Breek Mountain Detached Link House With 3 Upper Bedrooms, 2 Full Baths And An Office. Freshly Painted, Updated Bathroom And Floor. Features Large Eat-In Kitchen With S/S Appliances, Inside Entry Garage, Double Driveway. Dinning Room French Door Lead To Fenced Back Yard. Fully Finished Basement With Fireplace And Office. Close To Schools, Parks, Transit And The Linc/Redhill.
Property Details
Facts for 14 Lyton Crescent, Hamilton
Status
Days on Market: 11
Last Status: Sold
Sold Date: May 31, 2019
Closed Date: Jul 04, 2019
Expiry Date: Oct 30, 2019
Sold Price: $490,000
Unavailable Date: May 31, 2019
Input Date: May 20, 2019
Prior LSC: Listing with no contract changes
Property
Status: Sale
Property Type: Link
Style: 2-Storey
Size (sq ft): 1100
Age: 31-50
Area: Hamilton
Community: Stoney Creek Mountain
Availability Date: Immediate
Inside
Bedrooms: 3
Bedrooms Plus: 1
Bathrooms: 2
Kitchens: 1
Rooms: 8
Den/Family Room: Yes
Air Conditioning: Central Air
Fireplace: Yes
Laundry Level: Main
Central Vacuum: N
Washrooms: 2
Utilities
Electricity: Yes
Gas: Yes
Cable: Yes
Telephone: Yes
Building
Basement: Finished
Basement 2: Full
Heat Type: Forced Air
Heat Source: Gas
Exterior: Alum Siding
Exterior: Brick Front
Elevator: N
Water Supply: Municipal
Special Designation: Unknown
Parking
Driveway: Available
Garage Spaces: 1
Garage Type: Attached
Covered Parking Spaces: 2
Total Parking Spaces: 3
Fees
Tax Year: 2018
Tax Legal Description: Pcl 41-1, Sec 62M365 ; Lt 41, Pl 62M365 ;
Taxes: $3,482
Land
Cross Street: Kennard Street/Lyton
Municipality District: Hamilton
Fronting On: South
Parcel Number: 17093065
Pool: None
Sewer: Sewers
Lot Depth: 105.05 Feet
Lot Frontage: 38.28 Feet
Acres: < .50
Rooms
Room details for 14 Lyton Crescent, Hamilton
| Type | Dimensions | Description |
|---|---|---|
| Family Main | 3.10 x 5.49 | |
| Dining Main | 3.10 x 3.25 | |
| Kitchen Main | 5.13 x 2.18 | |
| Laundry Main | - | |
| Bathroom 2nd | - | 4 Pc Bath |
| Master 2nd | 5.18 x 3.25 | |
| 2nd Br 2nd | 4.06 x 2.69 | |
| 3rd Br 2nd | 3.66 x 3.25 | |
| Office Bsmt | 3.10 x 3.10 | |
| Bathroom Bsmt | - | 3 Pc Bath |
| Rec Bsmt | 3.10 x 5.49 |
| XXXXXXXX | XXX XX, XXXX |
XXXX XXX XXXX |
$XXX,XXX |
| XXX XX, XXXX |
XXXXXX XXX XXXX |
$XXX,XXX |
| XXXXXXXX XXXX | XXX XX, XXXX | $490,000 XXX XXXX |
| XXXXXXXX XXXXXX | XXX XX, XXXX | $499,900 XXX XXXX |

St. James the Apostle Catholic Elementary School
Elementary: CatholicMount Albion Public School
Elementary: PublicSt. Paul Catholic Elementary School
Elementary: CatholicBilly Green Elementary School
Elementary: PublicSt. Mark Catholic Elementary School
Elementary: CatholicGatestone Elementary Public School
Elementary: PublicÉSAC Mère-Teresa
Secondary: CatholicGlendale Secondary School
Secondary: PublicSir Winston Churchill Secondary School
Secondary: PublicSherwood Secondary School
Secondary: PublicSaltfleet High School
Secondary: PublicBishop Ryan Catholic Secondary School
Secondary: Catholic- 2 bath
- 4 bed
28 Arbutus Crescent, Hamilton, Ontario • L8J 1M8 • Stoney Creek Mountain



