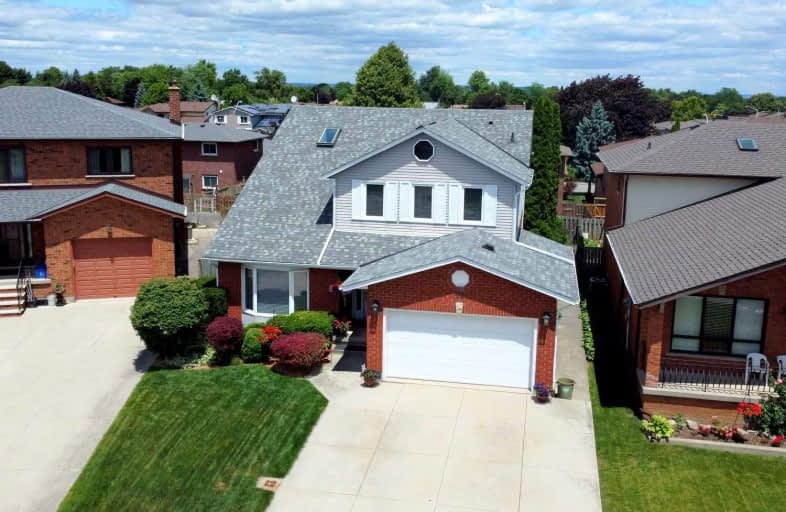
Regina Mundi Catholic Elementary School
Elementary: Catholic
1.95 km
St. Vincent de Paul Catholic Elementary School
Elementary: Catholic
0.99 km
James MacDonald Public School
Elementary: Public
1.49 km
Gordon Price School
Elementary: Public
0.93 km
R A Riddell Public School
Elementary: Public
0.82 km
St. Thérèse of Lisieux Catholic Elementary School
Elementary: Catholic
1.06 km
St. Charles Catholic Adult Secondary School
Secondary: Catholic
4.20 km
St. Mary Catholic Secondary School
Secondary: Catholic
4.36 km
Sir Allan MacNab Secondary School
Secondary: Public
1.90 km
Westdale Secondary School
Secondary: Public
5.05 km
Westmount Secondary School
Secondary: Public
2.05 km
St. Thomas More Catholic Secondary School
Secondary: Catholic
0.43 km














