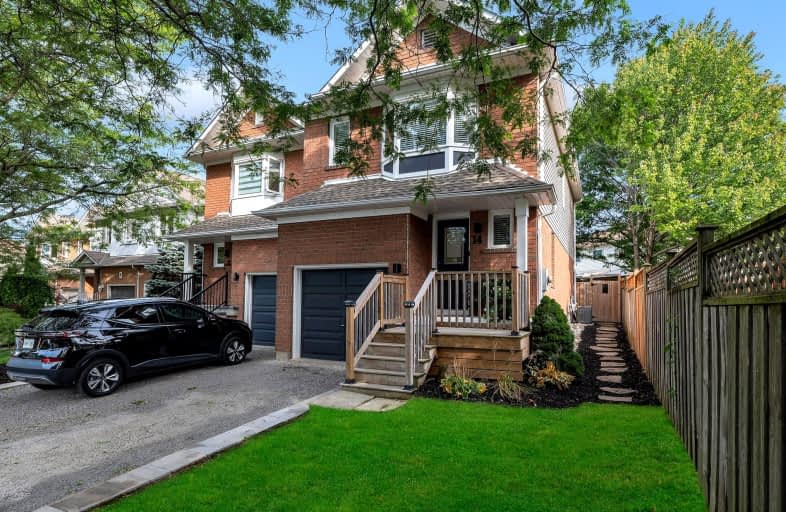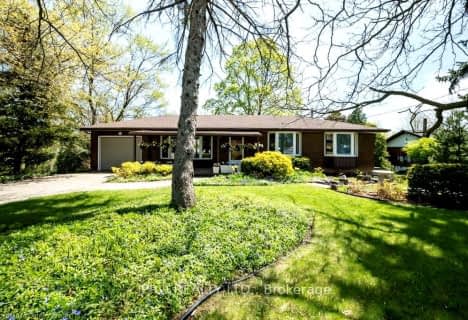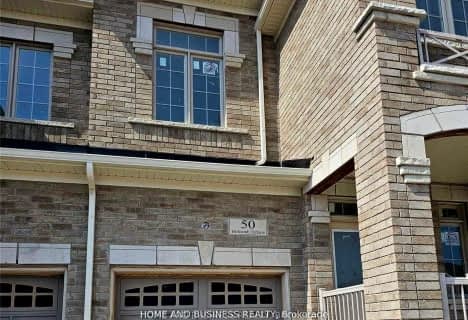Car-Dependent
- Most errands require a car.
39
/100
Minimal Transit
- Almost all errands require a car.
16
/100
Somewhat Bikeable
- Most errands require a car.
40
/100

Brant Hills Public School
Elementary: Public
3.77 km
St. Thomas Catholic Elementary School
Elementary: Catholic
1.73 km
Mary Hopkins Public School
Elementary: Public
1.42 km
Allan A Greenleaf Elementary
Elementary: Public
2.48 km
Guardian Angels Catholic Elementary School
Elementary: Catholic
2.59 km
Guy B Brown Elementary Public School
Elementary: Public
2.72 km
Thomas Merton Catholic Secondary School
Secondary: Catholic
6.12 km
Aldershot High School
Secondary: Public
5.09 km
Burlington Central High School
Secondary: Public
6.38 km
M M Robinson High School
Secondary: Public
5.15 km
Notre Dame Roman Catholic Secondary School
Secondary: Catholic
5.64 km
Waterdown District High School
Secondary: Public
2.56 km











