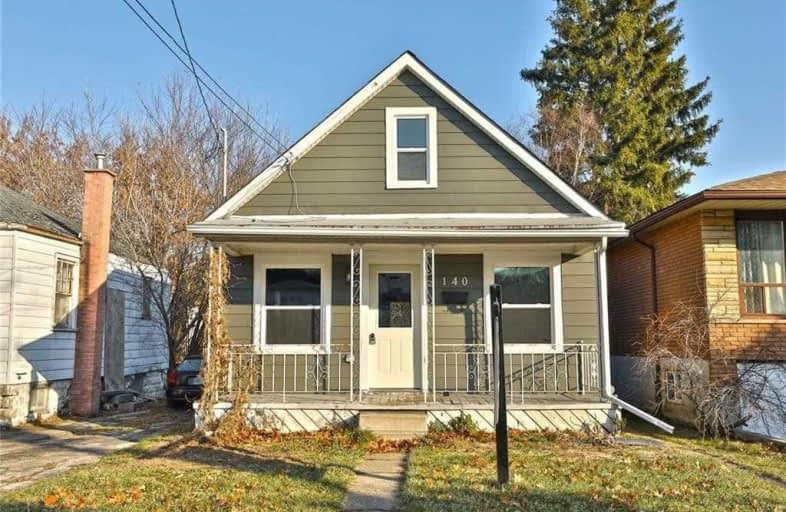Sold on Nov 19, 2020
Note: Property is not currently for sale or for rent.

-
Type: Detached
-
Style: 1 1/2 Storey
-
Size: 700 sqft
-
Lot Size: 25 x 100 Feet
-
Age: 100+ years
-
Taxes: $3,615 per year
-
Days on Site: 15 Days
-
Added: Nov 04, 2020 (2 weeks on market)
-
Updated:
-
Last Checked: 2 months ago
-
MLS®#: X4978373
-
Listed By: Re/max escarpment realty inc., brokerage
Beautifully Renovated/Ideally Located 3-Bedroom Investment Property That's Walking Distance To Mcmaster/Hamilton Health Sciences Corporation! Welcome To 140 Royal Avenue - On The Main, 2 Bedrooms, A Spacious Living And Dining Room, Upgraded Kitchen With Fridge, Stove, Dishwasher, And A Beautiful 3-Piece Bathroom. Upstairs, A Huge Master Bedroom , And Another 3-Piece Bathroom. 140 Royal Also Has A Washer And Dryer On Site, Is Close To All Amenities.
Extras
Inclusions: Fridge, Stove, Dishwasher, Washer, Drye. Exclusions: Tenants Belongings
Property Details
Facts for 140 Royal Avenue, Hamilton
Status
Days on Market: 15
Last Status: Sold
Sold Date: Nov 19, 2020
Closed Date: Mar 10, 2021
Expiry Date: Feb 28, 2021
Sold Price: $410,000
Unavailable Date: Nov 19, 2020
Input Date: Nov 04, 2020
Property
Status: Sale
Property Type: Detached
Style: 1 1/2 Storey
Size (sq ft): 700
Age: 100+
Area: Hamilton
Community: Ainslie Wood
Availability Date: 60-90 Days
Inside
Bedrooms: 3
Bathrooms: 2
Kitchens: 1
Rooms: 5
Den/Family Room: Yes
Air Conditioning: Central Air
Fireplace: No
Washrooms: 2
Building
Basement: Unfinished
Heat Type: Forced Air
Heat Source: Gas
Exterior: Alum Siding
Exterior: Vinyl Siding
Water Supply: Municipal
Special Designation: Unknown
Parking
Driveway: None
Garage Type: Other
Fees
Tax Year: 2020
Tax Legal Description: Lt 39, Pl 516; Hamilton
Taxes: $3,615
Highlights
Feature: Library
Feature: Park
Feature: Place Of Worship
Feature: Public Transit
Feature: School
Feature: School Bus Route
Land
Cross Street: Leland And Main
Municipality District: Hamilton
Fronting On: North
Parcel Number: 174570183
Pool: None
Sewer: Sewers
Lot Depth: 100 Feet
Lot Frontage: 25 Feet
Acres: < .50
Additional Media
- Virtual Tour: https://storage.googleapis.com/marketplace-public/slideshows/Cq0XzoecdhxddRBmGTqM5df25c7d6fac463dbe2
Rooms
Room details for 140 Royal Avenue, Hamilton
| Type | Dimensions | Description |
|---|---|---|
| Kitchen Main | 2.32 x 3.47 | |
| Living Main | 3.23 x 5.55 | Combined W/Dining |
| Br Main | 2.16 x 2.47 | |
| Br Main | 2.16 x 2.47 | |
| Bathroom Main | - | 3 Pc Bath |
| Master 2nd | 3.38 x 5.67 | |
| Bathroom 2nd | - | 3 Pc Bath |
| XXXXXXXX | XXX XX, XXXX |
XXXX XXX XXXX |
$XXX,XXX |
| XXX XX, XXXX |
XXXXXX XXX XXXX |
$XXX,XXX | |
| XXXXXXXX | XXX XX, XXXX |
XXXXXXX XXX XXXX |
|
| XXX XX, XXXX |
XXXXXX XXX XXXX |
$XXX,XXX |
| XXXXXXXX XXXX | XXX XX, XXXX | $410,000 XXX XXXX |
| XXXXXXXX XXXXXX | XXX XX, XXXX | $429,000 XXX XXXX |
| XXXXXXXX XXXXXXX | XXX XX, XXXX | XXX XXXX |
| XXXXXXXX XXXXXX | XXX XX, XXXX | $425,000 XXX XXXX |

Glenwood Special Day School
Elementary: PublicHolbrook Junior Public School
Elementary: PublicMountview Junior Public School
Elementary: PublicCanadian Martyrs Catholic Elementary School
Elementary: CatholicSt. Teresa of Avila Catholic Elementary School
Elementary: CatholicDalewood Senior Public School
Elementary: PublicÉcole secondaire Georges-P-Vanier
Secondary: PublicSt. Mary Catholic Secondary School
Secondary: CatholicSir Allan MacNab Secondary School
Secondary: PublicWestdale Secondary School
Secondary: PublicWestmount Secondary School
Secondary: PublicSt. Thomas More Catholic Secondary School
Secondary: Catholic

