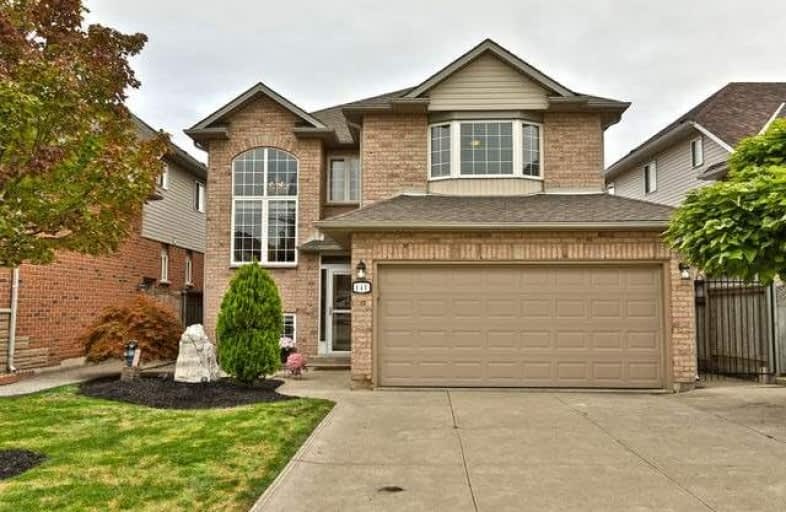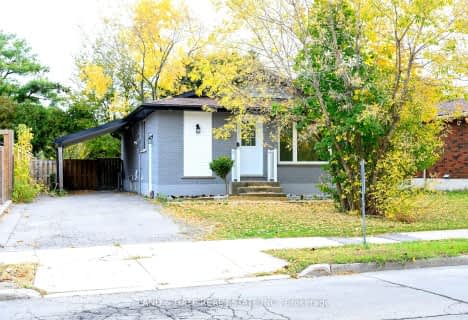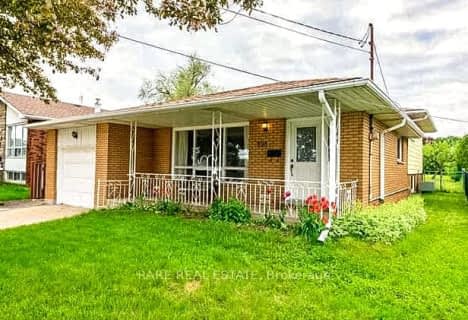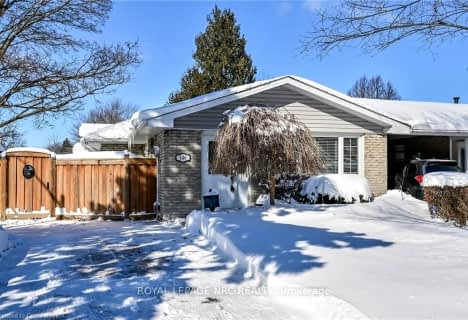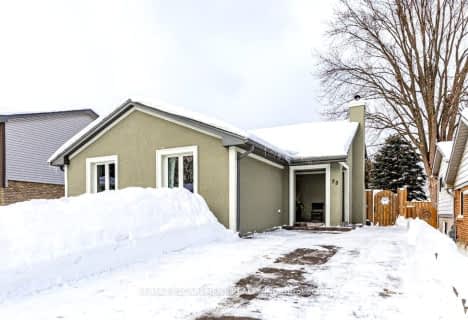
Tiffany Hills Elementary Public School
Elementary: Public
1.32 km
St. Vincent de Paul Catholic Elementary School
Elementary: Catholic
1.94 km
Gordon Price School
Elementary: Public
2.03 km
Holy Name of Mary Catholic Elementary School
Elementary: Catholic
2.35 km
R A Riddell Public School
Elementary: Public
2.19 km
St. Thérèse of Lisieux Catholic Elementary School
Elementary: Catholic
0.72 km
St. Charles Catholic Adult Secondary School
Secondary: Catholic
5.53 km
St. Mary Catholic Secondary School
Secondary: Catholic
5.38 km
Sir Allan MacNab Secondary School
Secondary: Public
2.93 km
Westdale Secondary School
Secondary: Public
6.34 km
Westmount Secondary School
Secondary: Public
3.39 km
St. Thomas More Catholic Secondary School
Secondary: Catholic
1.01 km
