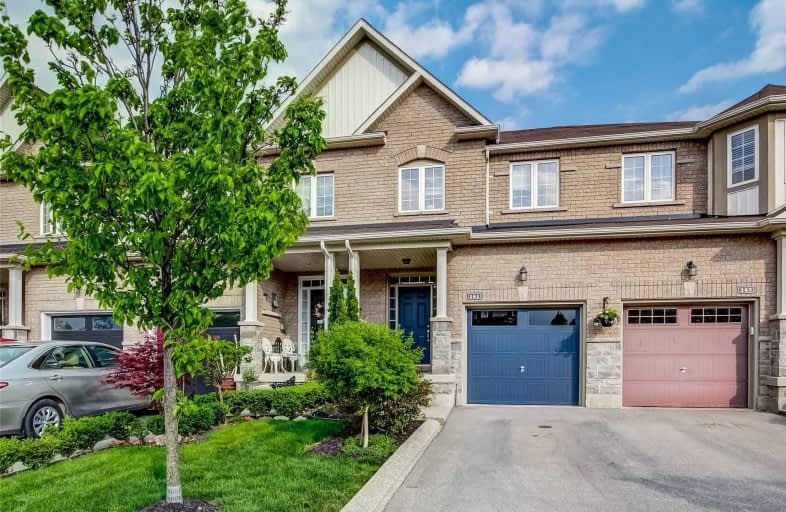Sold on Jun 26, 2020
Note: Property is not currently for sale or for rent.

-
Type: Att/Row/Twnhouse
-
Style: 2-Storey
-
Size: 1500 sqft
-
Lot Size: 18.04 x 100 Feet
-
Age: 6-15 years
-
Taxes: $4,273 per year
-
Days on Site: 9 Days
-
Added: Jun 17, 2020 (1 week on market)
-
Updated:
-
Last Checked: 2 months ago
-
MLS®#: X4797016
-
Listed By: Royal lepage real estate services ltd., brokerage
This Stunning, Freehold Townhome Is A Must-See! With 3 Beds & 2.5 Baths, This Home Offers An Open Concept Layout With 9Ft Ceilings, Spacious Kitchen W/ Breakfast Bar & Ss Appliances, A Formal Dining Area & Sun-Filled Living Room W/ Hardwood Flooring & Private Rear-Yard W/ Southern Exposure. Main Floor Laundry W/ Garage Door Access. 3 Great Sized Bedrooms And A 4Pc Main Bath. Master Suite Offers A Spacious Walk-In Closet And Ensuite. Shows Beautifully!
Extras
Inclusions: Fridge, Stove, Dishwasher, Microwave, Washer, Dryer, Elf's, Window Coverings, T.V. Unit In Family Room (Excluding T.V.) Laundry Room Broom Closet, Garage Shelves, Garage Workbench, Gdo + Remotes (2).
Property Details
Facts for 141 Nisbet Boulevard, Hamilton
Status
Days on Market: 9
Last Status: Sold
Sold Date: Jun 26, 2020
Closed Date: Sep 02, 2020
Expiry Date: Sep 03, 2020
Sold Price: $665,000
Unavailable Date: Jun 26, 2020
Input Date: Jun 17, 2020
Property
Status: Sale
Property Type: Att/Row/Twnhouse
Style: 2-Storey
Size (sq ft): 1500
Age: 6-15
Area: Hamilton
Community: Waterdown
Availability Date: Flexible
Assessment Amount: $393,000
Assessment Year: 2016
Inside
Bedrooms: 3
Bathrooms: 3
Kitchens: 1
Rooms: 7
Den/Family Room: Yes
Air Conditioning: Central Air
Fireplace: No
Laundry Level: Main
Washrooms: 3
Building
Basement: Full
Basement 2: Unfinished
Heat Type: Forced Air
Heat Source: Gas
Exterior: Brick
Energy Certificate: N
Green Verification Status: N
Water Supply: Municipal
Special Designation: Unknown
Parking
Driveway: Mutual
Garage Spaces: 1
Garage Type: Attached
Covered Parking Spaces: 1
Total Parking Spaces: 2
Fees
Tax Year: 2020
Tax Legal Description: Pt Blk 77, Pl 62M1125, Pts 3 & 4 On 62R18722 Subje
Taxes: $4,273
Land
Cross Street: Parkside-Centre Rd-
Municipality District: Hamilton
Fronting On: South
Parcel Number: 175110565
Pool: None
Sewer: Sewers
Lot Depth: 100 Feet
Lot Frontage: 18.04 Feet
Acres: < .50
Zoning: Residential
Additional Media
- Virtual Tour: https://unbranded.youriguide.com/141_nisbet_blvd_waterdown_on
Rooms
Room details for 141 Nisbet Boulevard, Hamilton
| Type | Dimensions | Description |
|---|---|---|
| Dining Main | 2.99 x 2.23 | |
| Kitchen Main | 2.99 x 3.02 | |
| Laundry Main | 2.68 x 2.62 | |
| Living Main | 3.03 x 5.25 | |
| Br 2nd | 4.24 x 2.46 | |
| Br 2nd | 3.35 x 2.65 | |
| Master 2nd | 5.33 x 3.64 | |
| Utility Bsmt | 1.82 x 1.21 | |
| Rec Bsmt | 13.34 x 5.31 |
| XXXXXXXX | XXX XX, XXXX |
XXXX XXX XXXX |
$XXX,XXX |
| XXX XX, XXXX |
XXXXXX XXX XXXX |
$XXX,XXX | |
| XXXXXXXX | XXX XX, XXXX |
XXXXXXX XXX XXXX |
|
| XXX XX, XXXX |
XXXXXX XXX XXXX |
$XXX,XXX |
| XXXXXXXX XXXX | XXX XX, XXXX | $665,000 XXX XXXX |
| XXXXXXXX XXXXXX | XXX XX, XXXX | $669,900 XXX XXXX |
| XXXXXXXX XXXXXXX | XXX XX, XXXX | XXX XXXX |
| XXXXXXXX XXXXXX | XXX XX, XXXX | $674,500 XXX XXXX |

Flamborough Centre School
Elementary: PublicSt. Thomas Catholic Elementary School
Elementary: CatholicMary Hopkins Public School
Elementary: PublicAllan A Greenleaf Elementary
Elementary: PublicGuardian Angels Catholic Elementary School
Elementary: CatholicGuy B Brown Elementary Public School
Elementary: PublicÉcole secondaire Georges-P-Vanier
Secondary: PublicAldershot High School
Secondary: PublicSir John A Macdonald Secondary School
Secondary: PublicSt. Mary Catholic Secondary School
Secondary: CatholicWaterdown District High School
Secondary: PublicWestdale Secondary School
Secondary: Public

