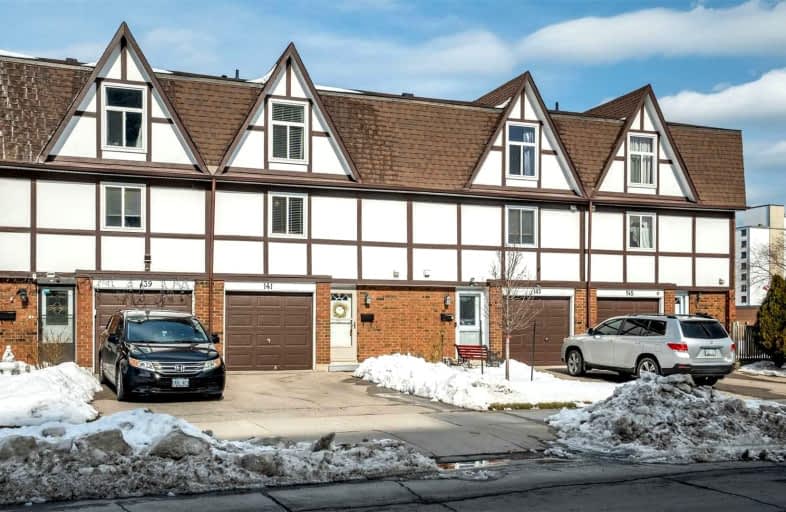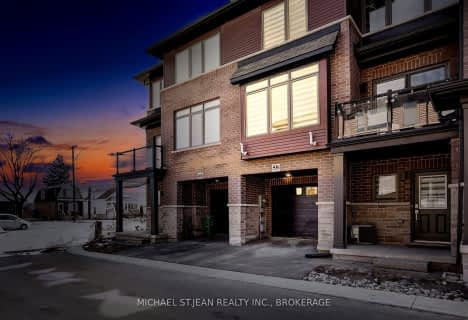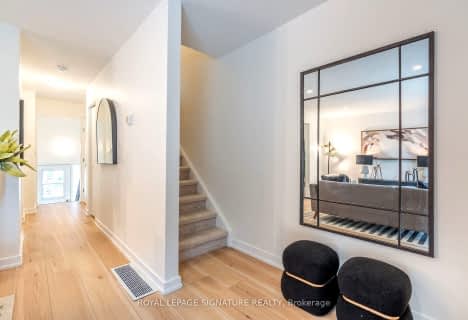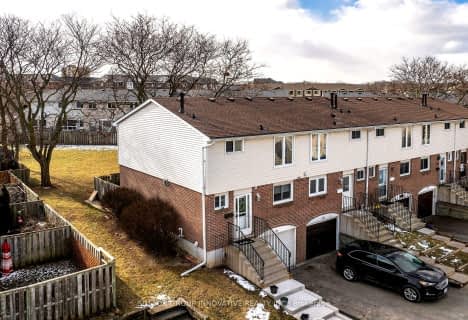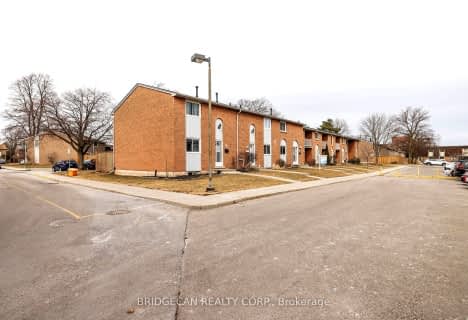Car-Dependent
- Most errands require a car.
Good Transit
- Some errands can be accomplished by public transportation.
Bikeable
- Some errands can be accomplished on bike.

Sir Isaac Brock Junior Public School
Elementary: PublicCollegiate Avenue School
Elementary: PublicGreen Acres School
Elementary: PublicSt. Agnes Catholic Elementary School
Elementary: CatholicSt. David Catholic Elementary School
Elementary: CatholicLake Avenue Public School
Elementary: PublicDelta Secondary School
Secondary: PublicGlendale Secondary School
Secondary: PublicSir Winston Churchill Secondary School
Secondary: PublicOrchard Park Secondary School
Secondary: PublicSaltfleet High School
Secondary: PublicCardinal Newman Catholic Secondary School
Secondary: Catholic-
Chuck's Roadhouse
140 Centennial Parkway N, Hamilton, ON L8E 0.28km -
Mint Restaurant & Lounge
414-200 Centennial Parkway N, Hamilton, ON L8E 4A1 0.3km -
Jack Astor's Bar And Grill
75 Centennial Parkway North, Hamilton, ON L8E 2P2 0.53km
-
Coffee Culture
140 Centennial Parkway N, Hamilton, ON L8E 1H9 0.3km -
Tim Hortons
315 Centennial Parkway N, Hamilton, ON L8E 2X3 0.69km -
McDonald's
500 Centennial Parkway North, Stoney Creek, ON L8E 2X5 1km
-
Shoppers Drug Mart
140 Highway 8, Unit 1 & 2, Stoney Creek, ON L8G 1C2 1.93km -
Shoppers Drug Mart
1183 Barton Street E, The Centre Mall, Hamilton, ON L8H 2V4 4.77km -
Shoppers Drug Mart
963 Fennell Ave E, Hamilton, ON L8T 1R1 6.51km
-
Coffee Culture
140 Centennial Parkway N, Hamilton, ON L8E 1H9 0.3km -
Amy's Wok
160 Centennial Parkway N, Hamilton, ON L8E 1H9 0.19km -
Le Ouna
160 Centennial Pkwy N, Hamilton, ON L8E 1H9 0.19km
-
SmartCentres
200 Centennial Parkway, Stoney Creek, ON L8E 4A1 0.27km -
Eastgate Square
75 Centennial Parkway N, Stoney Creek, ON L8E 2P2 0.66km -
Smart Centres Stoney Creek
510 Centennial Parkway North, Stoney Creek, ON L8E 0G2 1.02km
-
Food Basics
2500 Barton Street E, Hamilton, ON L8E 4A2 0.15km -
Big Bear Food Mart-Centennial
160 Centennial Pky N, Hamilton, ON L8E 1H9 0.19km -
Fortino's Supermarkets
75 Centennial Parkway N, Hamilton, ON L8E 2P2 0.65km
-
LCBO
1149 Barton Street E, Hamilton, ON L8H 2V2 4.92km -
The Beer Store
396 Elizabeth St, Burlington, ON L7R 2L6 10.66km -
Liquor Control Board of Ontario
233 Dundurn Street S, Hamilton, ON L8P 4K8 11.01km
-
Esso
2471 Barton Street E, Hamilton, ON L8E 2X1 0.42km -
RaceTrac Car Wash
2416 Barton Street E, Hamilton, ON L8E 2W7 0.6km -
Petro Canada
817 Queenston Road, Stoney Creek, ON L8G 1B1 0.71km
-
Starlite Drive In Theatre
59 Green Mountain Road E, Stoney Creek, ON L8J 2W3 3.84km -
Cineplex Cinemas Hamilton Mountain
795 Paramount Dr, Hamilton, ON L8J 0B4 6.21km -
Playhouse
177 Sherman Avenue N, Hamilton, ON L8L 6M8 6.86km
-
Hamilton Public Library
100 Mohawk Road W, Hamilton, ON L9C 1W1 10.43km -
Burlington Public Library
2331 New Street, Burlington, ON L7R 1J4 11.57km -
Hamilton Public Library
955 King Street W, Hamilton, ON L8S 1K9 12.21km
-
St Peter's Hospital
88 Maplewood Avenue, Hamilton, ON L8M 1W9 6.52km -
Juravinski Hospital
711 Concession Street, Hamilton, ON L8V 5C2 7.08km -
Juravinski Cancer Centre
699 Concession Street, Hamilton, ON L8V 5C2 7.21km
-
Red Hill Bowl
Hamilton ON 2.77km -
Veever's Park
Hamilton ON 3.38km -
Andrew Warburton Memorial Park
Cope St, Hamilton ON 3.79km
-
Slovenia Parishes Credit Union
23 Delawana Dr, Hamilton ON L8E 3N6 0.5km -
BMO Bank of Montreal
816 Queenston Rd, Stoney Creek ON L8G 1A9 0.8km -
Scotiabank
686 Queenston Rd (at Nash Rd S), Hamilton ON L8G 1A3 1.34km
- 2 bath
- 3 bed
- 1000 sqft
98-151 Gateshead Crescent, Hamilton, Ontario • L8G 3W1 • Stoney Creek
