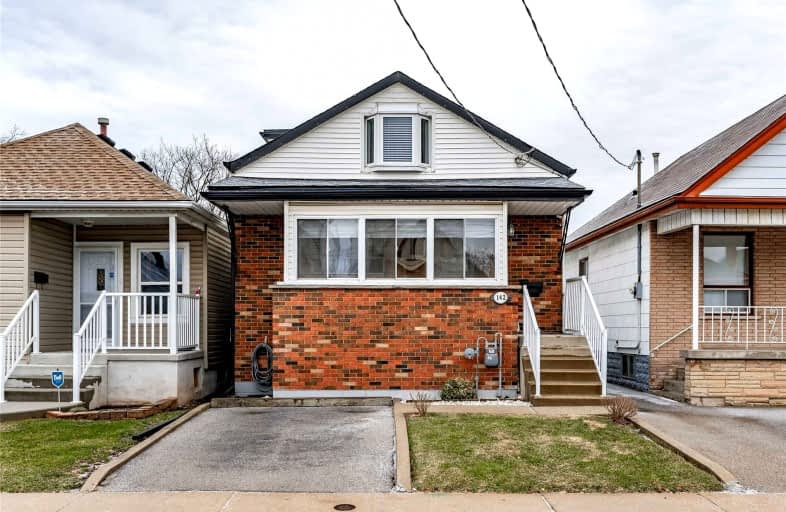
St. John the Baptist Catholic Elementary School
Elementary: Catholic
1.21 km
Viscount Montgomery Public School
Elementary: Public
1.56 km
A M Cunningham Junior Public School
Elementary: Public
0.93 km
Memorial (City) School
Elementary: Public
1.03 km
W H Ballard Public School
Elementary: Public
0.44 km
Queen Mary Public School
Elementary: Public
0.56 km
Vincent Massey/James Street
Secondary: Public
3.58 km
ÉSAC Mère-Teresa
Secondary: Catholic
3.81 km
Delta Secondary School
Secondary: Public
0.68 km
Glendale Secondary School
Secondary: Public
3.03 km
Sir Winston Churchill Secondary School
Secondary: Public
1.22 km
Sherwood Secondary School
Secondary: Public
2.26 km














