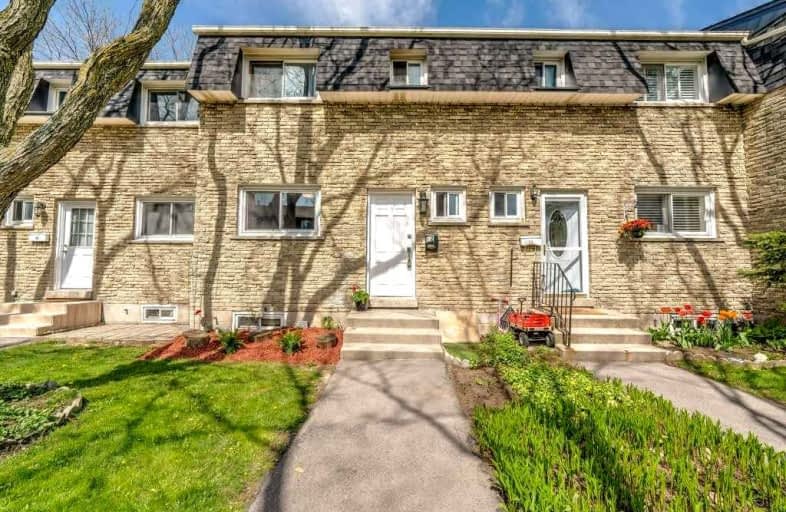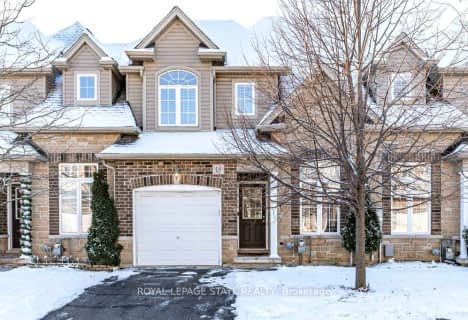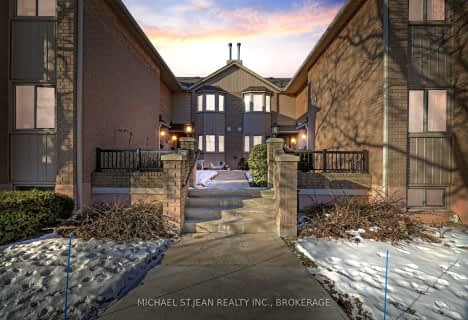
Video Tour
Somewhat Walkable
- Some errands can be accomplished on foot.
54
/100
Some Transit
- Most errands require a car.
42
/100
Bikeable
- Some errands can be accomplished on bike.
56
/100

St. Vincent de Paul Catholic Elementary School
Elementary: Catholic
1.35 km
James MacDonald Public School
Elementary: Public
1.08 km
Gordon Price School
Elementary: Public
1.22 km
Annunciation of Our Lord Catholic Elementary School
Elementary: Catholic
1.49 km
R A Riddell Public School
Elementary: Public
0.78 km
St. Thérèse of Lisieux Catholic Elementary School
Elementary: Catholic
1.11 km
St. Charles Catholic Adult Secondary School
Secondary: Catholic
3.91 km
St. Mary Catholic Secondary School
Secondary: Catholic
4.55 km
Sir Allan MacNab Secondary School
Secondary: Public
2.15 km
Westdale Secondary School
Secondary: Public
5.03 km
Westmount Secondary School
Secondary: Public
1.79 km
St. Thomas More Catholic Secondary School
Secondary: Catholic
0.83 km
-
William Connell City-Wide Park
1086 W 5th St, Hamilton ON L9B 1J6 1.31km -
Fonthill Park
Wendover Dr, Hamilton ON 1.59km -
Elmar Park
140 Brigade Dr, Hamilton ON L9B 2B9 3.04km
-
Scotiabank
1550 Upper James St (Rymal Rd. W.), Hamilton ON L9B 2L6 1.7km -
CIBC
630 Mohawk Rd W, Hamilton ON L9C 1X6 2.07km -
BMO Bank of Montreal
375 Upper Paradise Rd, Hamilton ON L9C 5C9 2.18km
For Sale
More about this building
View 1420 Garth Street, Hamilton


