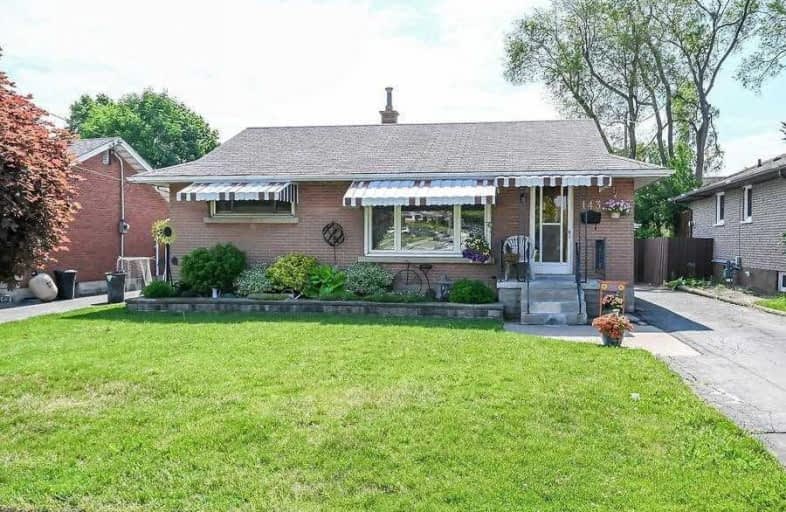
ÉIC Mère-Teresa
Elementary: Catholic
0.40 km
St. Anthony Daniel Catholic Elementary School
Elementary: Catholic
0.50 km
École élémentaire Pavillon de la jeunesse
Elementary: Public
1.10 km
Lisgar Junior Public School
Elementary: Public
0.58 km
St. Margaret Mary Catholic Elementary School
Elementary: Catholic
0.73 km
Huntington Park Junior Public School
Elementary: Public
0.36 km
Vincent Massey/James Street
Secondary: Public
1.50 km
ÉSAC Mère-Teresa
Secondary: Catholic
0.39 km
Nora Henderson Secondary School
Secondary: Public
1.10 km
Delta Secondary School
Secondary: Public
2.86 km
Sherwood Secondary School
Secondary: Public
1.24 km
Bishop Ryan Catholic Secondary School
Secondary: Catholic
4.05 km














