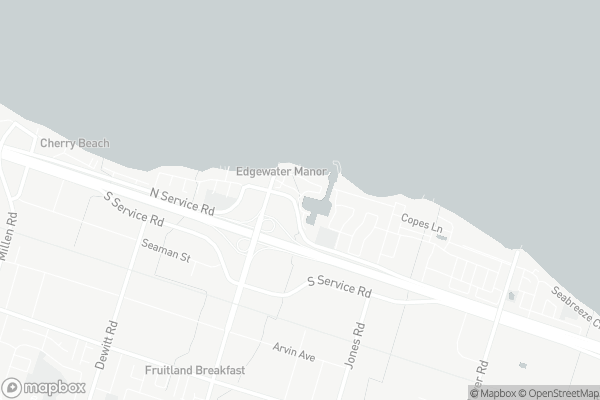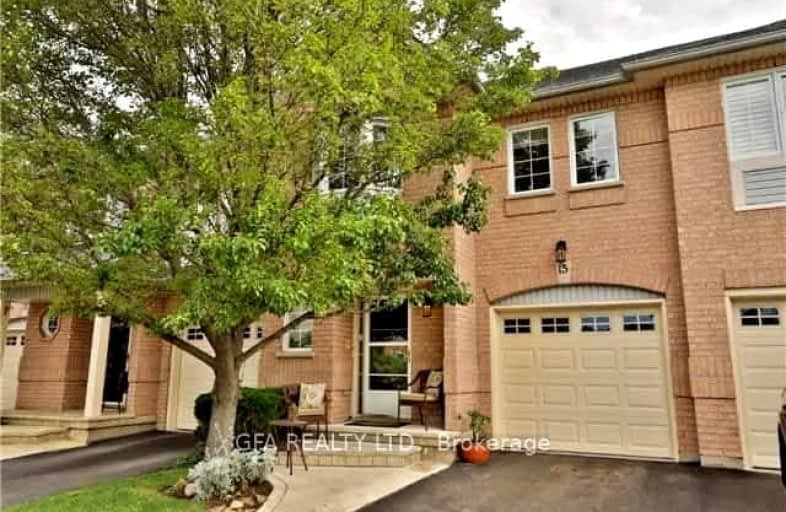Car-Dependent
- Almost all errands require a car.
Some Transit
- Most errands require a car.
Somewhat Bikeable
- Most errands require a car.

St. Clare of Assisi Catholic Elementary School
Elementary: CatholicOur Lady of Peace Catholic Elementary School
Elementary: CatholicImmaculate Heart of Mary Catholic Elementary School
Elementary: CatholicMountain View Public School
Elementary: PublicMemorial Public School
Elementary: PublicWinona Elementary Elementary School
Elementary: PublicGlendale Secondary School
Secondary: PublicSir Winston Churchill Secondary School
Secondary: PublicOrchard Park Secondary School
Secondary: PublicBlessed Trinity Catholic Secondary School
Secondary: CatholicSaltfleet High School
Secondary: PublicCardinal Newman Catholic Secondary School
Secondary: Catholic-
The Innsville Restaurant
1143 Highway 8, Stoney Creek, ON L8E 5G7 3.68km -
Turtle Jack's Winona
1338 South Service Road, Stoney Creek, ON L8E 5C5 4.82km -
Kelseys Original Roadhouse
1358 South Service Road, Stoney Creek, ON L8E 5C5 4.89km
-
Tim Horton
327 Fruitland Road, Stoney Creek, ON L8E 5M1 1.28km -
Country Court Cafe
490 Arvin Avenue, Stoney Creek, ON L8E 2M9 1.58km -
Starbucks
369-377 Highway 8, Stoney Creek, ON L8G 1E7 3.13km
-
GoodLife Fitness
2425 Barton St E, Hamilton, ON L8E 2W7 5.67km -
Orangetheory Fitness East Gate Square
75 Centennial Parkway North, Hamilton, ON L8E 2P2 5.78km -
GoodLife Fitness
640 Queenston Rd, Hamilton, ON L8K 1K2 6.75km
-
Shoppers Drug Mart
140 Highway 8, Unit 1 & 2, Stoney Creek, ON L8G 1C2 4.46km -
Costco Pharmacy
1330 S Service Road, Hamilton, ON L8E 5C5 4.75km -
Hauser’s Pharmacy & Home Healthcare
1010 Upper Wentworth Street, Hamilton, ON L9A 4V9 14.15km
-
Edgewater Manor Restaurant
518 Fruitland Road, Stoney Creek, ON L8E 5A6 0.24km -
Tim Horton
327 Fruitland Road, Stoney Creek, ON L8E 5M1 1.28km -
Fruitland Breakfast
621 Barton Street, Hamilton, ON L8E 5R8 1.38km
-
Smart Centres Stoney Creek
510 Centennial Parkway North, Stoney Creek, ON L8E 0G2 5.37km -
Parkway Plaza
200 Centennial Parkway N, Hamilton, ON L8E 4A1 5.41km -
SmartCentres
200 Centennial Parkway, Stoney Creek, ON L8E 4A1 5.5km
-
Al-Naveed Grocery & Halal Meat
214 Barton Street, Stoney Creek, ON L8E 2K2 3.45km -
Nardini Specialties
184 Highway 8, Unit G, Stoney Creek, ON L8G 1C3 4.15km -
Metro
1370 S Service Road, Stoney Creek, ON L8E 5C5 4.65km
-
LCBO
1149 Barton Street E, Hamilton, ON L8H 2V2 9.99km -
The Beer Store
396 Elizabeth St, Burlington, ON L7R 2L6 13.16km -
Liquor Control Board of Ontario
5111 New Street, Burlington, ON L7L 1V2 15.81km
-
Pioneer Petroleums
354 Highway 8, Stoney Creek, ON L8G 1E8 3.21km -
Windshield & Auto Glass Centre
237 Barton Street, Unit 102, Hamilton, ON L8E 2K4 3.26km -
Costco Wholesale
1330 S Service Road, Hamilton, ON L8E 5C5 4.29km
-
Starlite Drive In Theatre
59 Green Mountain Road E, Stoney Creek, ON L8J 2W3 6.62km -
Cineplex Cinemas Hamilton Mountain
795 Paramount Dr, Hamilton, ON L8J 0B4 10.55km -
Playhouse
177 Sherman Avenue N, Hamilton, ON L8L 6M8 11.92km
-
Burlington Public Library
2331 New Street, Burlington, ON L7R 1J4 13.7km -
Hamilton Public Library
100 Mohawk Road W, Hamilton, ON L9C 1W1 15.74km -
Burlington Public Libraries & Branches
676 Appleby Line, Burlington, ON L7L 5Y1 16.3km
-
St Peter's Hospital
88 Maplewood Avenue, Hamilton, ON L8M 1W9 11.77km -
Juravinski Hospital
711 Concession Street, Hamilton, ON L8V 5C2 12.37km -
Juravinski Cancer Centre
699 Concession Street, Hamilton, ON L8V 5C2 12.5km
-
Ernie Seager Parkette
Hamilton ON 3.62km -
Winona Park
1328 Barton St E, Stoney Creek ON L8H 2W3 4.56km -
Grimsby Dog Park
Grimsby ON 6.94km
-
TD Bank Financial Group
330 Grays Rd, Hamilton ON L8E 2Z2 3.8km -
TD Bank Financial Group
2500 Barton St E, Hamilton ON L8E 4A2 5.35km -
CIBC
251 Parkdale Ave N, Hamilton ON L8H 5X6 7.9km
More about this building
View 145 Edgewater Drive, Hamilton


