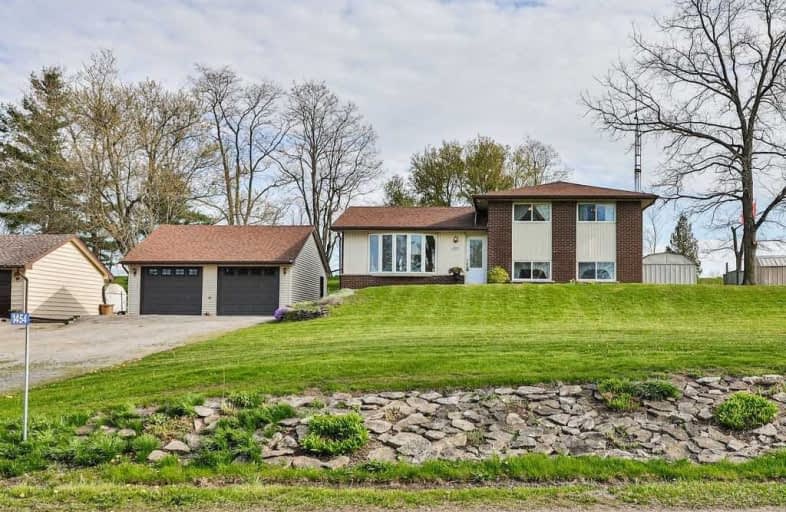Sold on May 12, 2021
Note: Property is not currently for sale or for rent.

-
Type: Detached
-
Style: Sidesplit 4
-
Size: 1100 sqft
-
Lot Size: 100 x 160 Feet
-
Age: 51-99 years
-
Taxes: $3,993 per year
-
Days on Site: 5 Days
-
Added: May 07, 2021 (5 days on market)
-
Updated:
-
Last Checked: 3 months ago
-
MLS®#: X5225986
-
Listed By: Re/max escarpment team logue realty, brokerage
Original Ownership. 4 Level Sidesplit On .37 Of An Acre. Rural Living Nestled In The Town Of Westover. 3Bed 2Bath Home Awaiting Your Personal Touches. Orig Hrdwd Flrs In Livrm & All 3 Bdrms. Walk-Out From Eat-In Kitch To Deck & Lrg Priv Bckyrd. Lwr Lvl Has Wood Burning Fp With Walk-Up Access To Backyard. Oversized Dbl Car Garage W/Loads Of Storage. Most Windows Replaced 2002. Deep 67Ft Well. Easy Access To Hwy #6 & Hwy 401.
Extras
Incl: Fridge, Stove, Dishwasher, Washer, Dryer, All Electrical Light Fixtures, All Window Coverings, All Bathroom Mirrors, Freezer. Rental: Hwt.
Property Details
Facts for 1454 Concession Road 6 West, Hamilton
Status
Days on Market: 5
Last Status: Sold
Sold Date: May 12, 2021
Closed Date: Jul 29, 2021
Expiry Date: Aug 09, 2021
Sold Price: $860,000
Unavailable Date: May 12, 2021
Input Date: May 07, 2021
Prior LSC: Listing with no contract changes
Property
Status: Sale
Property Type: Detached
Style: Sidesplit 4
Size (sq ft): 1100
Age: 51-99
Area: Hamilton
Community: Rural Flamborough
Availability Date: 60 - 89 Days
Inside
Bedrooms: 3
Bathrooms: 2
Kitchens: 1
Rooms: 6
Den/Family Room: Yes
Air Conditioning: None
Fireplace: Yes
Washrooms: 2
Building
Basement: Full
Basement 2: Unfinished
Heat Type: Baseboard
Heat Source: Electric
Exterior: Brick
Exterior: Vinyl Siding
Water Supply Type: Drilled Well
Water Supply: Well
Special Designation: Unknown
Parking
Driveway: Private
Garage Spaces: 2
Garage Type: Detached
Covered Parking Spaces: 6
Total Parking Spaces: 8
Fees
Tax Year: 2020
Tax Legal Description: Pt Lt 28, Con 5 Beverly , As In Ab62471**
Taxes: $3,993
Land
Cross Street: See Attachment For D
Municipality District: Hamilton
Fronting On: North
Pool: None
Sewer: Septic
Lot Depth: 160 Feet
Lot Frontage: 100 Feet
Additional Media
- Virtual Tour: http://videotours.properties/14546thconcession
Rooms
Room details for 1454 Concession Road 6 West, Hamilton
| Type | Dimensions | Description |
|---|---|---|
| Foyer Main | - | |
| Living Main | 4.04 x 4.78 | |
| Dining Main | 3.12 x 2.34 | |
| Kitchen Main | 3.12 x 3.76 | |
| Master 2nd | 4.27 x 2.87 | |
| Br 2nd | 3.10 x 2.84 | |
| Br 2nd | 4.27 x 2.77 | |
| Bathroom 2nd | - | 4 Pc Bath |
| Family Lower | 8.25 x 5.56 | |
| Bathroom Lower | - | 2 Pc Bath |
| XXXXXXXX | XXX XX, XXXX |
XXXX XXX XXXX |
$XXX,XXX |
| XXX XX, XXXX |
XXXXXX XXX XXXX |
$XXX,XXX |
| XXXXXXXX XXXX | XXX XX, XXXX | $860,000 XXX XXXX |
| XXXXXXXX XXXXXX | XXX XX, XXXX | $699,900 XXX XXXX |

Queen's Rangers Public School
Elementary: PublicBeverly Central Public School
Elementary: PublicSpencer Valley Public School
Elementary: PublicDr John Seaton Senior Public School
Elementary: PublicOur Lady of Mount Carmel Catholic Elementary School
Elementary: CatholicBalaclava Public School
Elementary: PublicBishop Macdonell Catholic Secondary School
Secondary: CatholicDundas Valley Secondary School
Secondary: PublicSt. Mary Catholic Secondary School
Secondary: CatholicBishop Tonnos Catholic Secondary School
Secondary: CatholicAncaster High School
Secondary: PublicWaterdown District High School
Secondary: Public

