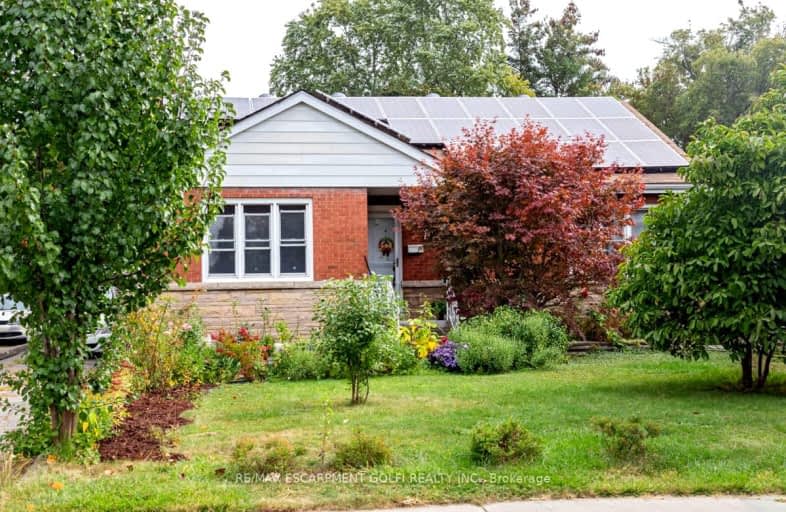Somewhat Walkable
- Some errands can be accomplished on foot.
65
/100
Good Transit
- Some errands can be accomplished by public transportation.
54
/100
Biker's Paradise
- Daily errands do not require a car.
91
/100

Glenwood Special Day School
Elementary: Public
0.42 km
Holbrook Junior Public School
Elementary: Public
1.99 km
Mountview Junior Public School
Elementary: Public
1.10 km
Canadian Martyrs Catholic Elementary School
Elementary: Catholic
1.04 km
St. Teresa of Avila Catholic Elementary School
Elementary: Catholic
1.47 km
Dalewood Senior Public School
Elementary: Public
1.59 km
École secondaire Georges-P-Vanier
Secondary: Public
3.32 km
St. Mary Catholic Secondary School
Secondary: Catholic
0.36 km
Sir Allan MacNab Secondary School
Secondary: Public
2.21 km
Westdale Secondary School
Secondary: Public
2.53 km
Westmount Secondary School
Secondary: Public
3.82 km
St. Thomas More Catholic Secondary School
Secondary: Catholic
4.21 km


