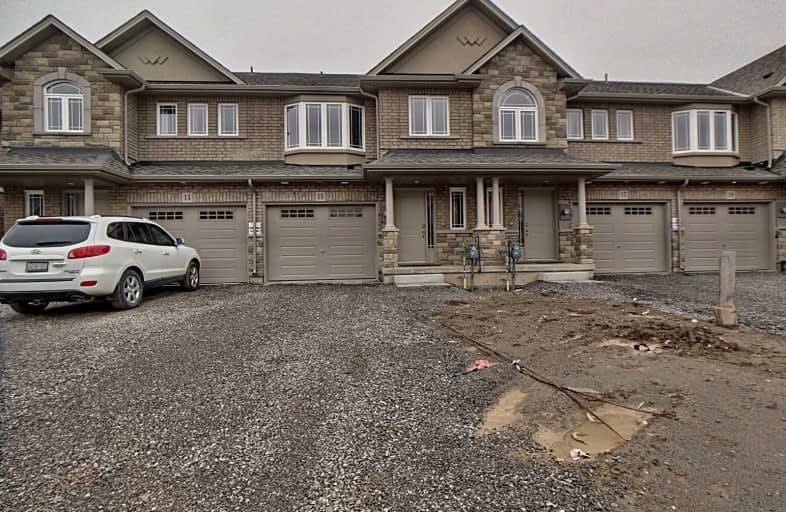Sold on Jul 17, 2019
Note: Property is not currently for sale or for rent.

-
Type: Att/Row/Twnhouse
-
Style: 2-Storey
-
Size: 1500 sqft
-
Lot Size: 20.34 x 102.66 Feet
-
Age: No Data
-
Taxes: $100 per year
-
Days on Site: 49 Days
-
Added: Sep 07, 2019 (1 month on market)
-
Updated:
-
Last Checked: 3 months ago
-
MLS®#: X4467461
-
Listed By: Purplebricks, brokerage
Welcome To This Brand New Freehold Townhome! This Two Story Home Features 3 Bedrooms, 2 1/2 Bathroom + Loft Space For Home Office, Walk In Closets, Brand New Stainless Steel Appliances And Walking Distance To All Major Amenities. The Kitchen Contains Smart Plugs, Water Dispenser Fridge And Pull Out Garbage Bins. 1 Car Garage + 2 Car Driveway.
Property Details
Facts for 15 6344 Twenty Rd E, Hamilton
Status
Days on Market: 49
Last Status: Sold
Sold Date: Jul 17, 2019
Closed Date: Jul 31, 2019
Expiry Date: Sep 28, 2019
Sold Price: $540,000
Unavailable Date: Jul 17, 2019
Input Date: May 30, 2019
Property
Status: Sale
Property Type: Att/Row/Twnhouse
Style: 2-Storey
Size (sq ft): 1500
Area: Hamilton
Community: Rural Glanbrook
Availability Date: Flex
Inside
Bedrooms: 3
Bathrooms: 3
Kitchens: 1
Rooms: 6
Den/Family Room: No
Air Conditioning: None
Fireplace: No
Laundry Level: Lower
Central Vacuum: N
Washrooms: 3
Building
Basement: Unfinished
Heat Type: Forced Air
Heat Source: Gas
Exterior: Brick
Exterior: Stone
Water Supply: Municipal
Special Designation: Unknown
Parking
Driveway: Mutual
Garage Spaces: 1
Garage Type: Attached
Covered Parking Spaces: 2
Total Parking Spaces: 3
Fees
Tax Year: 2019
Tax Legal Description: Part Of Block 159, Plan 62M1251, Part 25, Plan 62R
Taxes: $100
Land
Cross Street: Upper Centennial & R
Municipality District: Hamilton
Fronting On: South
Pool: None
Sewer: Sewers
Lot Depth: 102.66 Feet
Lot Frontage: 20.34 Feet
Acres: < .50
Rooms
Room details for 15 6344 Twenty Rd E, Hamilton
| Type | Dimensions | Description |
|---|---|---|
| Kitchen Main | 2.64 x 6.55 | |
| Living Main | 3.35 x 6.55 | |
| Master 2nd | 3.86 x 5.03 | |
| 2nd Br 2nd | 3.05 x 4.32 | |
| 3rd Br 2nd | 2.84 x 3.81 | |
| Loft 2nd | 1.73 x 2.74 |
| XXXXXXXX | XXX XX, XXXX |
XXXX XXX XXXX |
$XXX,XXX |
| XXX XX, XXXX |
XXXXXX XXX XXXX |
$XXX,XXX |
| XXXXXXXX XXXX | XXX XX, XXXX | $540,000 XXX XXXX |
| XXXXXXXX XXXXXX | XXX XX, XXXX | $544,900 XXX XXXX |

Lincoln Alexander Public School
Elementary: PublicSt. Kateri Tekakwitha Catholic Elementary School
Elementary: CatholicCecil B Stirling School
Elementary: PublicSt. John Paul II Catholic Elementary School
Elementary: CatholicTemplemead Elementary School
Elementary: PublicRay Lewis (Elementary) School
Elementary: PublicVincent Massey/James Street
Secondary: PublicÉSAC Mère-Teresa
Secondary: CatholicNora Henderson Secondary School
Secondary: PublicSherwood Secondary School
Secondary: PublicSt. Jean de Brebeuf Catholic Secondary School
Secondary: CatholicBishop Ryan Catholic Secondary School
Secondary: Catholic

