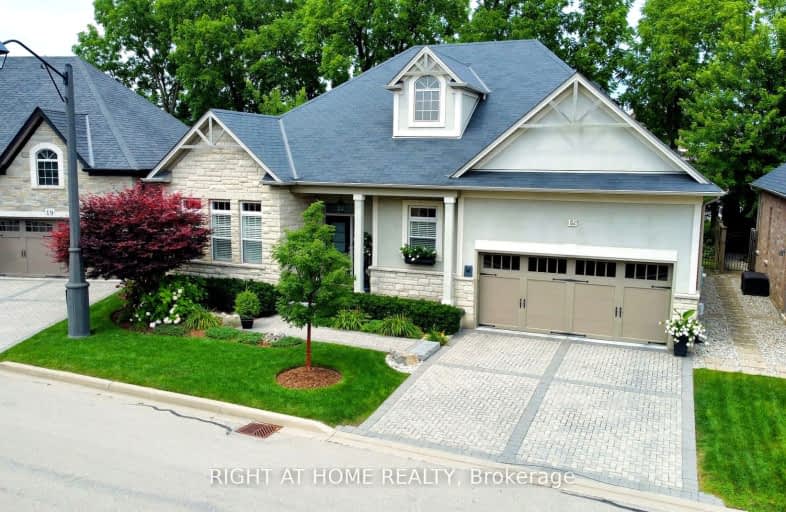
Car-Dependent
- Most errands require a car.
Some Transit
- Most errands require a car.
Somewhat Bikeable
- Most errands require a car.

Tiffany Hills Elementary Public School
Elementary: PublicRousseau Public School
Elementary: PublicSt. Vincent de Paul Catholic Elementary School
Elementary: CatholicHoly Name of Mary Catholic Elementary School
Elementary: CatholicImmaculate Conception Catholic Elementary School
Elementary: CatholicAncaster Meadow Elementary Public School
Elementary: PublicDundas Valley Secondary School
Secondary: PublicSt. Mary Catholic Secondary School
Secondary: CatholicSir Allan MacNab Secondary School
Secondary: PublicBishop Tonnos Catholic Secondary School
Secondary: CatholicAncaster High School
Secondary: PublicSt. Thomas More Catholic Secondary School
Secondary: Catholic-
Meadowlands Park
0.62km -
Off Leash Dog Park
Ancaster ON 1.47km -
William McCulloch Park
77 Purnell Dr, Hamilton ON L9C 4Y4 3.88km
-
Scotiabank
771 Golf Links Rd, Ancaster ON L9K 1L5 1.13km -
Scotiabank
851 Golf Links Rd, Hamilton ON L9K 1L5 1.31km -
FirstOntario Credit Union
240 Wilson St E, Ancaster ON L9G 2B7 2.13km

