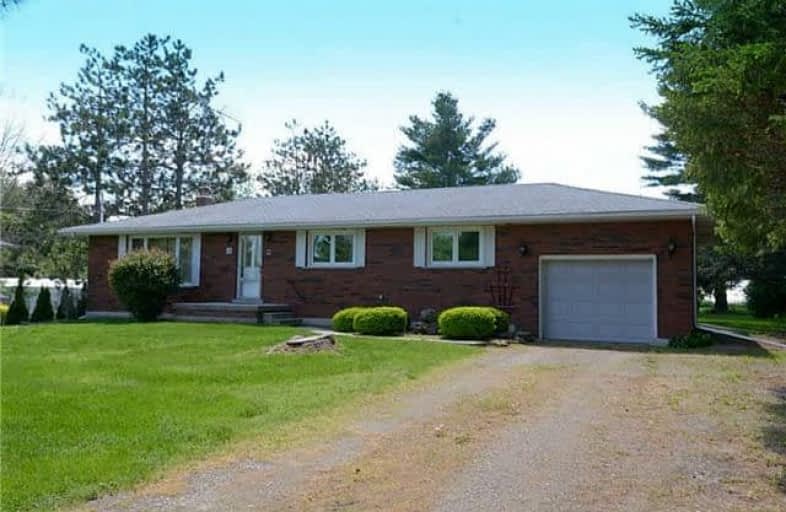Sold on Jun 08, 2017
Note: Property is not currently for sale or for rent.

-
Type: Detached
-
Style: Bungalow
-
Lot Size: 93.01 x 308.58 Feet
-
Age: No Data
-
Taxes: $4,181 per year
-
Days on Site: 8 Days
-
Added: Sep 07, 2019 (1 week on market)
-
Updated:
-
Last Checked: 3 months ago
-
MLS®#: X3823871
-
Listed By: Re/max escarpment woolcott realty inc., brokerage
Millgrove Cul-De-Sac. Red Brick Bnglw W/ Attch Grge. Huge Lot (Over 300' Deep) Onto Farmer's Fields. Home Offers Main Floor Living Room, Eat In Kitchen. Main Bthrm W/ Dble Snks. Lwr Lvl Is Fin W/ Rec Room W/ Flagstone Fireplace + Large Games Room + Wet Bar. Bsmnt Ft. A Wrkshp W/ Laund Rm In Lwr Level + Built In Cabinetry. Wndws + Shingles Approx 5 Years. Rsa.
Extras
Inclusions- Fridge, Stove, Washer, Dryer, Elf's
Property Details
Facts for 15 Carey Street, Hamilton
Status
Days on Market: 8
Last Status: Sold
Sold Date: Jun 08, 2017
Closed Date: Jul 17, 2017
Expiry Date: Aug 31, 2017
Sold Price: $627,500
Unavailable Date: Jun 08, 2017
Input Date: May 31, 2017
Prior LSC: Listing with no contract changes
Property
Status: Sale
Property Type: Detached
Style: Bungalow
Area: Hamilton
Community: Rural Flamborough
Availability Date: Tba
Inside
Bedrooms: 3
Bathrooms: 1
Kitchens: 1
Rooms: 5
Den/Family Room: No
Air Conditioning: None
Fireplace: Yes
Laundry Level: Lower
Washrooms: 1
Building
Basement: Full
Heat Type: Radiant
Heat Source: Electric
Exterior: Brick
UFFI: No
Water Supply: Well
Special Designation: Unknown
Parking
Driveway: Private
Garage Spaces: 1
Garage Type: Attached
Covered Parking Spaces: 6
Total Parking Spaces: 7
Fees
Tax Year: 2016
Tax Legal Description: Plan 1126 Pt Lot 2
Taxes: $4,181
Land
Cross Street: Concession And Millg
Municipality District: Hamilton
Fronting On: West
Pool: None
Sewer: Septic
Lot Depth: 308.58 Feet
Lot Frontage: 93.01 Feet
Acres: .50-1.99
Additional Media
- Virtual Tour: http://www.venturehomes.ca/trebtour.asp?tourid=47524
Rooms
Room details for 15 Carey Street, Hamilton
| Type | Dimensions | Description |
|---|---|---|
| Living Main | 4.11 x 5.79 | |
| Kitchen Main | 3.35 x 5.79 | |
| Br Main | 3.20 x 4.08 | |
| Br Main | 2.96 x 3.05 | |
| Br Main | 3.35 x 4.42 | |
| Rec Bsmt | 3.51 x 6.71 | |
| Games Bsmt | 4.11 x 6.71 | |
| Workshop Bsmt | - |
| XXXXXXXX | XXX XX, XXXX |
XXXX XXX XXXX |
$XXX,XXX |
| XXX XX, XXXX |
XXXXXX XXX XXXX |
$XXX,XXX |
| XXXXXXXX XXXX | XXX XX, XXXX | $627,500 XXX XXXX |
| XXXXXXXX XXXXXX | XXX XX, XXXX | $615,000 XXX XXXX |

Millgrove Public School
Elementary: PublicSpencer Valley Public School
Elementary: PublicYorkview School
Elementary: PublicFlamborough Centre School
Elementary: PublicSt. Augustine Catholic Elementary School
Elementary: CatholicGuardian Angels Catholic Elementary School
Elementary: CatholicÉcole secondaire Georges-P-Vanier
Secondary: PublicDundas Valley Secondary School
Secondary: PublicSt. Mary Catholic Secondary School
Secondary: CatholicSir Allan MacNab Secondary School
Secondary: PublicWaterdown District High School
Secondary: PublicWestdale Secondary School
Secondary: Public

