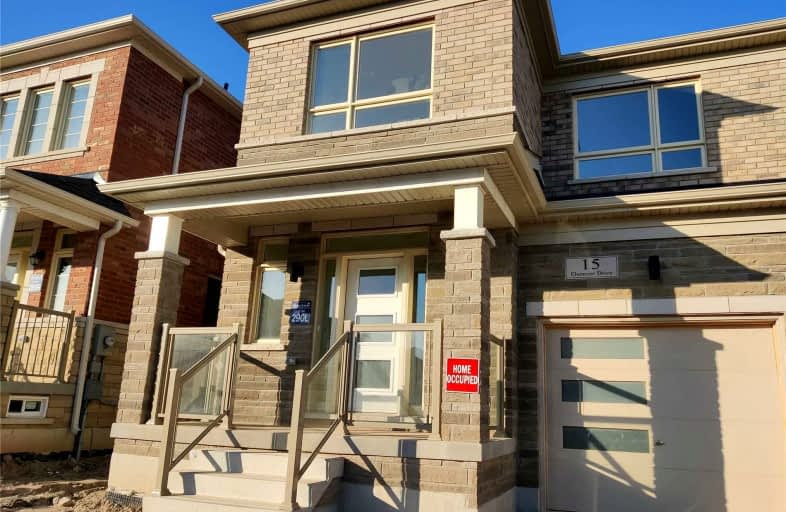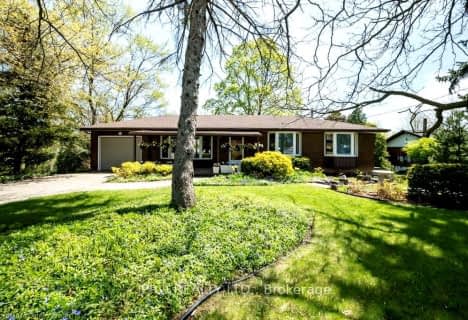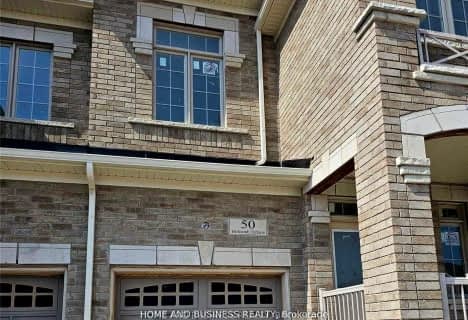
Aldershot Elementary School
Elementary: Public
3.80 km
St. Thomas Catholic Elementary School
Elementary: Catholic
1.53 km
Mary Hopkins Public School
Elementary: Public
1.60 km
Allan A Greenleaf Elementary
Elementary: Public
2.61 km
Guardian Angels Catholic Elementary School
Elementary: Catholic
2.98 km
Guy B Brown Elementary Public School
Elementary: Public
2.70 km
Thomas Merton Catholic Secondary School
Secondary: Catholic
5.69 km
Aldershot High School
Secondary: Public
4.41 km
Burlington Central High School
Secondary: Public
5.92 km
M M Robinson High School
Secondary: Public
5.14 km
Notre Dame Roman Catholic Secondary School
Secondary: Catholic
5.83 km
Waterdown District High School
Secondary: Public
2.70 km











