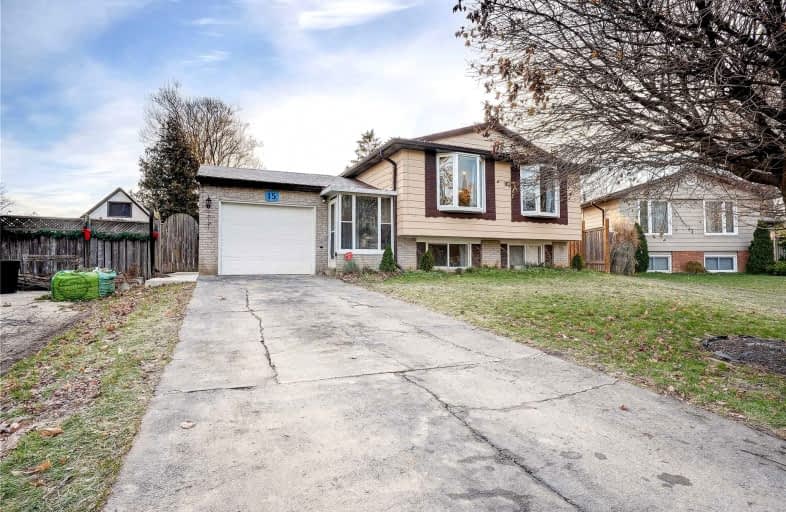
Regina Mundi Catholic Elementary School
Elementary: Catholic
1.34 km
St. Vincent de Paul Catholic Elementary School
Elementary: Catholic
1.16 km
James MacDonald Public School
Elementary: Public
0.98 km
Gordon Price School
Elementary: Public
0.94 km
Annunciation of Our Lord Catholic Elementary School
Elementary: Catholic
1.03 km
R A Riddell Public School
Elementary: Public
0.15 km
St. Charles Catholic Adult Secondary School
Secondary: Catholic
3.37 km
St. Mary Catholic Secondary School
Secondary: Catholic
3.91 km
Sir Allan MacNab Secondary School
Secondary: Public
1.64 km
Westdale Secondary School
Secondary: Public
4.30 km
Westmount Secondary School
Secondary: Public
1.21 km
St. Thomas More Catholic Secondary School
Secondary: Catholic
1.27 km














