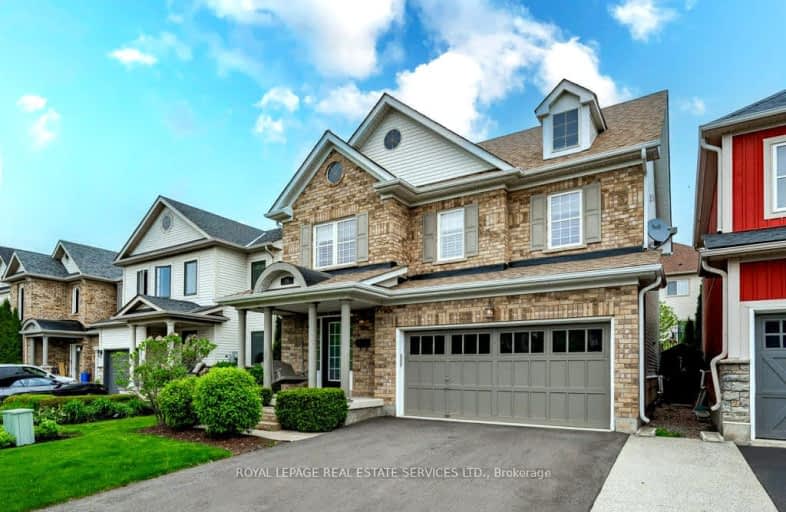Car-Dependent
- Most errands require a car.
No Nearby Transit
- Almost all errands require a car.
Somewhat Bikeable
- Most errands require a car.

Brant Hills Public School
Elementary: PublicSt. Thomas Catholic Elementary School
Elementary: CatholicMary Hopkins Public School
Elementary: PublicAllan A Greenleaf Elementary
Elementary: PublicGuardian Angels Catholic Elementary School
Elementary: CatholicGuy B Brown Elementary Public School
Elementary: PublicThomas Merton Catholic Secondary School
Secondary: CatholicAldershot High School
Secondary: PublicBurlington Central High School
Secondary: PublicM M Robinson High School
Secondary: PublicNotre Dame Roman Catholic Secondary School
Secondary: CatholicWaterdown District High School
Secondary: Public-
Kerncliff Park
2198 Kerns Rd, Burlington ON L7P 1P8 1.95km -
Kerns Park
1801 Kerns Rd, Burlington ON 3.47km -
Roly Bird Park
Ontario 5.32km
-
RBC Royal Bank
304 Dundas St E (Mill St), Waterdown ON L0R 2H0 1.8km -
President's Choice Financial ATM
115 Hamilton St N, Waterdown ON L8B 1A8 2.03km -
RBC Royal Bank
2201 Brant St (Upper Middle), Burlington ON L7P 3N8 3.5km
- 4 bath
- 4 bed
- 3000 sqft
134 Granite Ridge Trail, Hamilton, Ontario • L0R 2H7 • Waterdown














