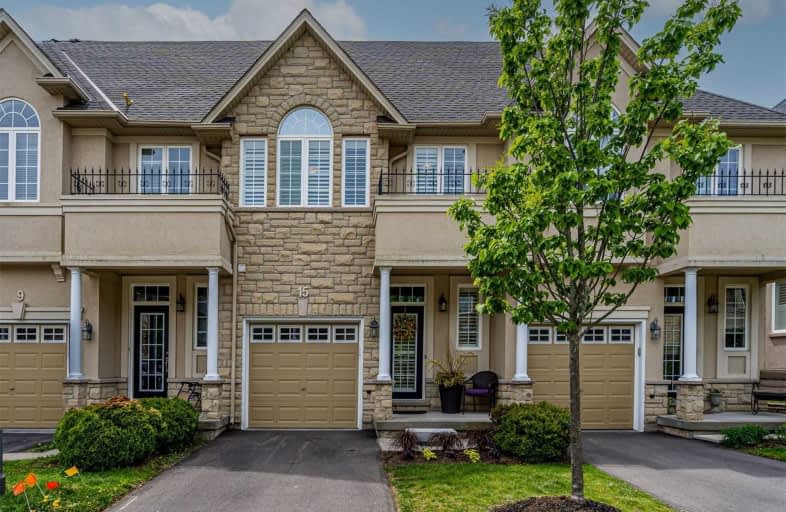Sold on Jun 08, 2021
Note: Property is not currently for sale or for rent.

-
Type: Att/Row/Twnhouse
-
Style: 2-Storey
-
Lot Size: 0 x 0 Feet
-
Age: No Data
-
Taxes: $4,515 per year
-
Days on Site: 6 Days
-
Added: Jun 02, 2021 (6 days on market)
-
Updated:
-
Last Checked: 3 months ago
-
MLS®#: X5258711
-
Listed By: Royal lepage state realty, brokerage
Stunning 3-Bedroom Executive Townhome With 2.5 Bathrooms And Elegant Decor Throughout. The Main Level Features An Open Concept Kitchen And Living Area With Stone Counters And Stainless Appliances. There Is Hardwood Flooring, Upgraded Light Fixtures And A Gas Fireplace That Is Not Offered In All Units. Private Interlock Patio With Beautiful Views. Primary Suite With Walk-In Closet And Spa-Like Bath.
Extras
Extras: California Shutters, Reverse Osmosis, And Water Softener. Steps To Bruce Trail, Dundas Golf And Curling Club, Parks And Schools. Minutes To Mcmaster And Downtown.
Property Details
Facts for 15 Forest Valley Crescent, Hamilton
Status
Days on Market: 6
Last Status: Sold
Sold Date: Jun 08, 2021
Closed Date: Jul 15, 2021
Expiry Date: Sep 02, 2021
Sold Price: $765,000
Unavailable Date: Jun 08, 2021
Input Date: Jun 02, 2021
Prior LSC: Listing with no contract changes
Property
Status: Sale
Property Type: Att/Row/Twnhouse
Style: 2-Storey
Area: Hamilton
Community: Dundas
Availability Date: Flexible
Inside
Bedrooms: 3
Bathrooms: 3
Kitchens: 1
Rooms: 6
Den/Family Room: Yes
Air Conditioning: Central Air
Fireplace: Yes
Washrooms: 3
Building
Basement: Full
Basement 2: Unfinished
Heat Type: Forced Air
Heat Source: Gas
Exterior: Stone
Exterior: Stucco/Plaster
Water Supply: Municipal
Special Designation: Unknown
Parking
Driveway: Front Yard
Garage Spaces: 1
Garage Type: Attached
Covered Parking Spaces: 1
Total Parking Spaces: 2
Fees
Tax Year: 2020
Tax Legal Description: Unit 29, Level 1,Wsc Plan No.441 And Its Appurtent
Taxes: $4,515
Highlights
Feature: Campground
Land
Cross Street: Governors-Davidson-F
Municipality District: Hamilton
Fronting On: North
Pool: None
Sewer: Sewers
Additional Media
- Virtual Tour: www.15ForestValley.ca
Rooms
Room details for 15 Forest Valley Crescent, Hamilton
| Type | Dimensions | Description |
|---|---|---|
| Living Ground | 6.65 x 3.23 | |
| Kitchen Ground | 3.63 x 2.67 | |
| Dining Ground | 3.00 x 2.67 | |
| Bathroom Ground | - | 2 Pc Bath |
| Master Ground | 5.92 x 5.87 | |
| Bathroom Ground | - | 4 Pc Bath |
| Br 2nd | 4.90 x 3.02 | |
| Br 2nd | 3.40 x 2.69 | |
| Bathroom 2nd | - | 4 Pc Bath |
| Laundry 2nd | - | |
| Utility 2nd | - |
| XXXXXXXX | XXX XX, XXXX |
XXXX XXX XXXX |
$XXX,XXX |
| XXX XX, XXXX |
XXXXXX XXX XXXX |
$XXX,XXX |
| XXXXXXXX XXXX | XXX XX, XXXX | $765,000 XXX XXXX |
| XXXXXXXX XXXXXX | XXX XX, XXXX | $769,900 XXX XXXX |

Spencer Valley Public School
Elementary: PublicSt. Augustine Catholic Elementary School
Elementary: CatholicSt. Bernadette Catholic Elementary School
Elementary: CatholicDundana Public School
Elementary: PublicDundas Central Public School
Elementary: PublicSir William Osler Elementary School
Elementary: PublicDundas Valley Secondary School
Secondary: PublicSt. Mary Catholic Secondary School
Secondary: CatholicSir Allan MacNab Secondary School
Secondary: PublicBishop Tonnos Catholic Secondary School
Secondary: CatholicAncaster High School
Secondary: PublicSt. Thomas More Catholic Secondary School
Secondary: Catholic

