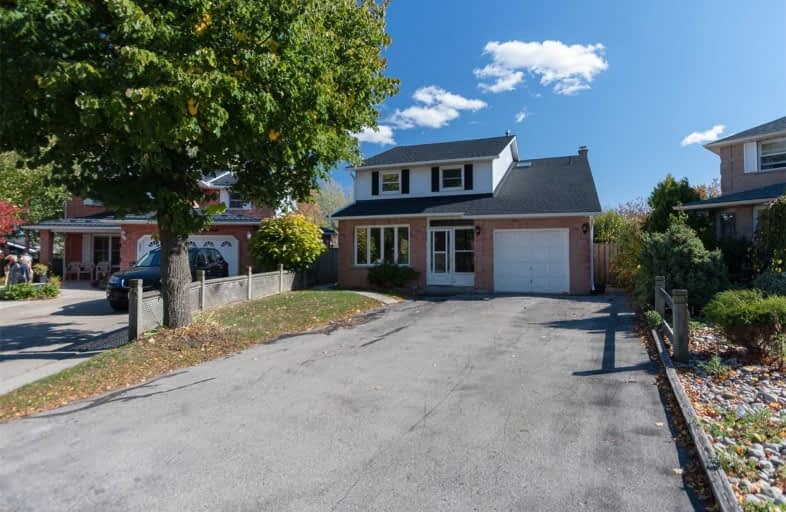
St. James the Apostle Catholic Elementary School
Elementary: Catholic
1.35 km
Mount Albion Public School
Elementary: Public
0.84 km
St. Paul Catholic Elementary School
Elementary: Catholic
0.85 km
Janet Lee Public School
Elementary: Public
0.51 km
Billy Green Elementary School
Elementary: Public
1.08 km
Gatestone Elementary Public School
Elementary: Public
1.56 km
ÉSAC Mère-Teresa
Secondary: Catholic
3.24 km
Glendale Secondary School
Secondary: Public
3.99 km
Sir Winston Churchill Secondary School
Secondary: Public
5.04 km
Sherwood Secondary School
Secondary: Public
4.32 km
Saltfleet High School
Secondary: Public
2.06 km
Bishop Ryan Catholic Secondary School
Secondary: Catholic
1.77 km





