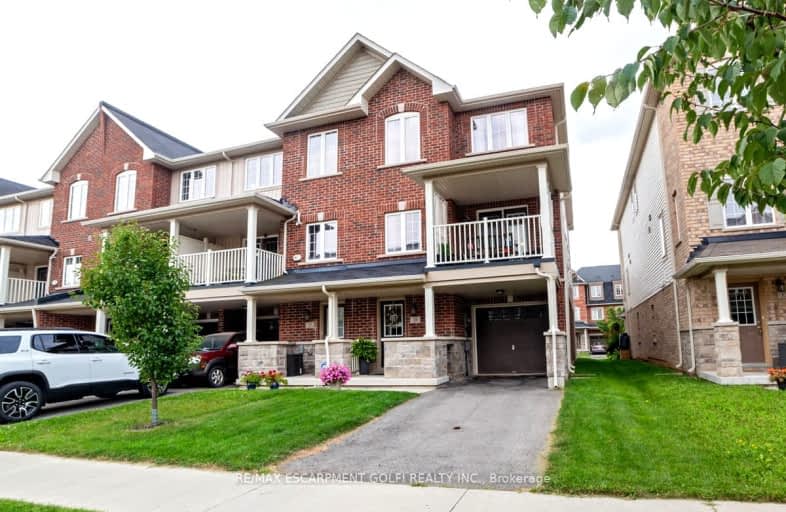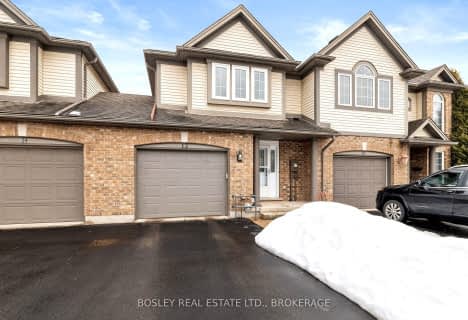
Car-Dependent
- Most errands require a car.
Some Transit
- Most errands require a car.
Bikeable
- Some errands can be accomplished on bike.

École élémentaire L'Héritage
Elementary: PublicWilliam Hamilton Merritt Public School
Elementary: PublicMother Teresa Catholic Elementary School
Elementary: CatholicSt Denis Catholic Elementary School
Elementary: CatholicGrapeview Public School
Elementary: PublicHarriet Tubman Public School
Elementary: PublicLifetime Learning Centre Secondary School
Secondary: PublicSaint Francis Catholic Secondary School
Secondary: CatholicSt Catharines Collegiate Institute and Vocational School
Secondary: PublicLaura Secord Secondary School
Secondary: PublicEden High School
Secondary: PublicGovernor Simcoe Secondary School
Secondary: Public-
Chuck's Roadhouse Bar & Grill
410 Ontario Street, St Catharines, ON L2R 5M1 0.19km -
Some Place Else Bar and Grill
49 Scott Street W, Saint Catharines, ON L2R 6L2 0.23km -
Jack Astor's Bar and Grill
400 Ontario Street, St. Catharines, ON L2R 5L8 0.32km
-
McDonald's
385 Ontario St., St Catharines, ON L2R 5L3 0.3km -
Tim Hortons
498 Ontario St, St Catharines, ON L2N 4N1 0.48km -
Baci Caffé XOXO
327 Ontario Street, St. Catharines, ON L2R 5L3 0.88km
-
World Gym
370 Ontario Street, St. Catharines, ON L2R 5L8 0.55km -
Energy Fitness Studio
89 Meadowvale Drive, Saint Catharines, ON L2N 3Z8 0.87km -
GoodLife Fitness
411 Louth St, St. Catharines, ON L2S 4A2 2.75km
-
Shoppers Drug Mart
600 Ontario Street, Port Plaza, St. Catharines, ON L2N 7H8 1.92km -
Pharmasave
101 Lakeport Road, Unit 7, St. Catharines, ON L2N 7L7 2.08km -
Shoppers Drug Mart
275 Fourth Ave, St Catharines, ON L2S 3P4 2.46km
-
Kokos Lounge & Restaurant
45 Scott Street W, Saint Catharines, ON L2R 1E1 0.14km -
Chuck's Roadhouse Bar & Grill
410 Ontario Street, St Catharines, ON L2R 5M1 0.19km -
Some Place Else Bar and Grill
49 Scott Street W, Saint Catharines, ON L2R 6L2 0.23km
-
Westlake Plaza
353 Lake Street, St. Catharines, ON L2R 5H3 1.05km -
Fairview Mall
285 Geneva St, St.Catharines, ON L2N 2G1 1.58km -
Port Plaza
600 Ontario Street, St. Catharines, ON L2N 7H8 1.92km
-
Zehrs
285 Geneva Street, St. Catharines, ON L2N 2G1 1.86km -
Food Basics
275 Geneva Street, St. Catharines, ON L2N 2E9 1.81km -
Farm Boy
295 Fourth Avenue, Saint Catharines, ON L2S 0E7 2.52km
-
LCBO
7481 Oakwood Drive, Niagara Falls, ON 16.96km -
LCBO
5389 Ferry Street, Niagara Falls, ON L2G 1R9 17.62km -
LCBO
20 Queen Street, Niagara-on-the-Lake, ON L0S 1J0 17.77km
-
Circle K
408 Ontario Street, St. Catharines, ON L2R 5L9 0.19km -
Esso
408 Ontario Street, St Catharines, ON L2R 5L9 0.19km -
Shell
389 Ontario Street, St Catharines, ON L2R 5L3 0.25km
-
Landmark Cinemas
221 Glendale Avenue, St Catharines, ON L2T 2K9 5.49km -
Can View Drive-In
1956 Highway 20, Fonthill, ON L0S 1E0 12.99km -
Cineplex Odeon Niagara Square Cinemas
7555 Montrose Road, Niagara Falls, ON L2H 2E9 16.48km
-
Niagara-On-The-Lake Public Library
10 Anderson Lane, Niagara-on-the-Lake, ON L0S 1J0 16.33km -
Niagara Falls Public Library
4848 Victoria Avenue, Niagara Falls, ON L2E 4C5 17.53km -
Libraries
4848 Victoria Avenue, Niagara Falls, ON L2E 4C5 17.57km
-
Mount St Mary's Hospital of Niagara Falls
5300 Military Rd 18.94km -
Welland County General Hospital
65 3rd St, Welland, ON L3B 21.98km -
DeGraff Memorial Hospital
445 Tremont St 36.76km
- 3 bath
- 3 bed
- 1500 sqft
19 Barnaby Drive, St. Catharines, Ontario • L2S 3C7 • St. Catharines
- — bath
- — bed
- — sqft
45A LAKESHORE Road, St. Catharines, Ontario • L2N 2T2 • 437 - Lakeshore
- 3 bath
- 2 bed
- 1100 sqft
18 Princeton common Street, St. Catharines, Ontario • L2N 0B7 • St. Catharines
- 3 bath
- 2 bed
- 1500 sqft
44-292 Vine Street, St. Catharines, Ontario • L2M 4T3 • St. Catharines
- 3 bath
- 3 bed
- 1100 sqft
43 FLYNN Court, St. Catharines, Ontario • L2S 4E1 • St. Catharines
- 3 bath
- 3 bed
- 1100 sqft
12 Flynn Court, St. Catharines, Ontario • L2S 4E1 • 453 - Grapeview








