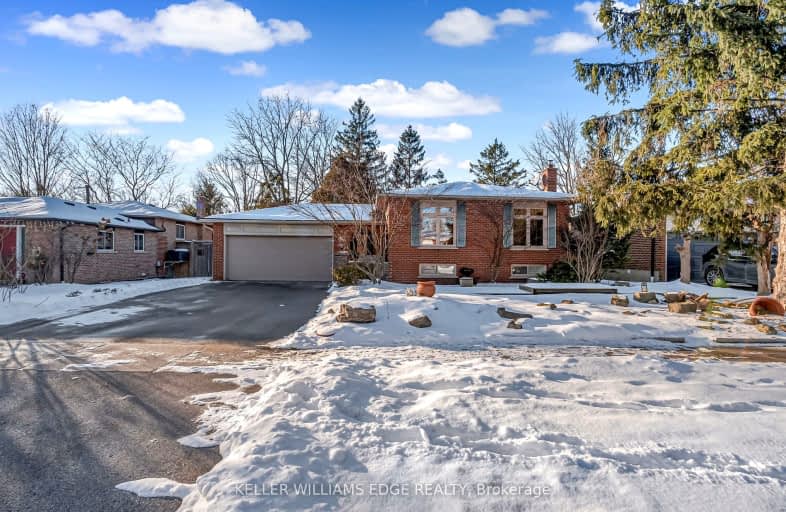Car-Dependent
- Most errands require a car.
Minimal Transit
- Almost all errands require a car.
Somewhat Bikeable
- Most errands require a car.

Flamborough Centre School
Elementary: PublicSt. Thomas Catholic Elementary School
Elementary: CatholicMary Hopkins Public School
Elementary: PublicAllan A Greenleaf Elementary
Elementary: PublicGuardian Angels Catholic Elementary School
Elementary: CatholicGuy B Brown Elementary Public School
Elementary: PublicÉcole secondaire Georges-P-Vanier
Secondary: PublicAldershot High School
Secondary: PublicM M Robinson High School
Secondary: PublicNotre Dame Roman Catholic Secondary School
Secondary: CatholicWaterdown District High School
Secondary: PublicWestdale Secondary School
Secondary: Public-
Rockcliffe Park
Riley St (Chudleigh), Waterdown ON L0R 2H5 1.76km -
Kerncliff Park
2198 Kerns Rd, Burlington ON L7P 1P8 2.76km -
Kerns Park
1801 Kerns Rd, Burlington ON 4.19km
-
CIBC Cash Dispenser
475 6 Hwy, Dundas ON L9H 7K2 3.93km -
BMO Bank of Montreal
2201 Brant St, Burlington ON L7P 3N8 4.38km -
BMO Bank of Montreal
1250 Brant St, Burlington ON L7P 1X8 5.17km
- 3 bath
- 3 bed
- 1500 sqft
284 Great Falls Boulevard, Hamilton, Ontario • L8B 1Z5 • Waterdown














