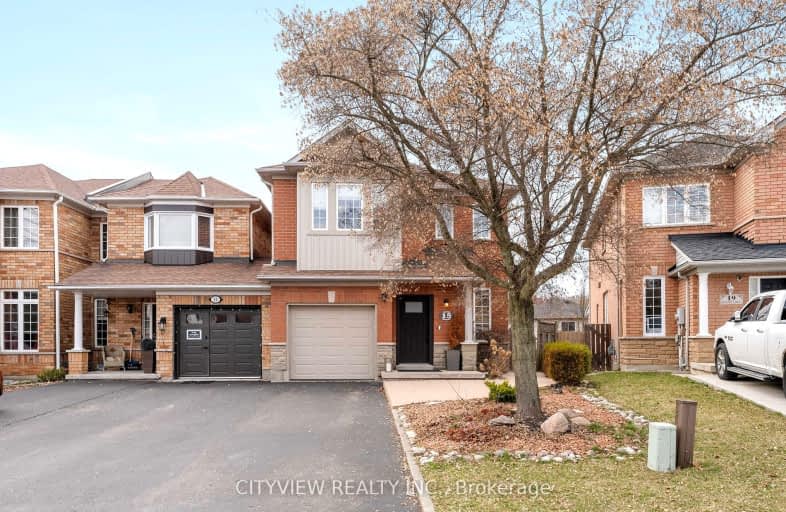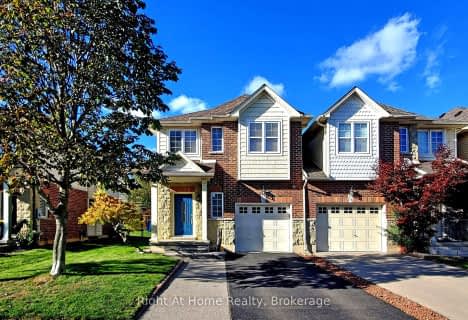
Video Tour
Car-Dependent
- Almost all errands require a car.
16
/100
Minimal Transit
- Almost all errands require a car.
23
/100
Somewhat Bikeable
- Most errands require a car.
30
/100

Queen's Rangers Public School
Elementary: Public
4.34 km
Ancaster Senior Public School
Elementary: Public
1.81 km
C H Bray School
Elementary: Public
1.83 km
St. Ann (Ancaster) Catholic Elementary School
Elementary: Catholic
2.18 km
St. Joachim Catholic Elementary School
Elementary: Catholic
2.13 km
Fessenden School
Elementary: Public
1.87 km
Dundas Valley Secondary School
Secondary: Public
5.79 km
St. Mary Catholic Secondary School
Secondary: Catholic
8.31 km
Sir Allan MacNab Secondary School
Secondary: Public
7.67 km
Bishop Tonnos Catholic Secondary School
Secondary: Catholic
2.04 km
Ancaster High School
Secondary: Public
0.77 km
St. Thomas More Catholic Secondary School
Secondary: Catholic
7.65 km
-
James Smith Park
Garner Rd. W., Ancaster ON L9G 5E4 2.43km -
Ancaster Radial Line
1 Halson St (behind Wilson St), Ancaster ON L9G 2S2 3.04km -
Ancaster Leash Free Park
Ancaster ON 5.27km
-
Meridian Credit Union ATM
1100 Wilson St W, Ancaster ON L9G 3K9 1.75km -
TD Bank Financial Group
98 Wilson St W, Ancaster ON L9G 1N3 1.87km -
TD Bank Financial Group
977 Golf Links Rd, Ancaster ON L9K 1K1 5.2km





