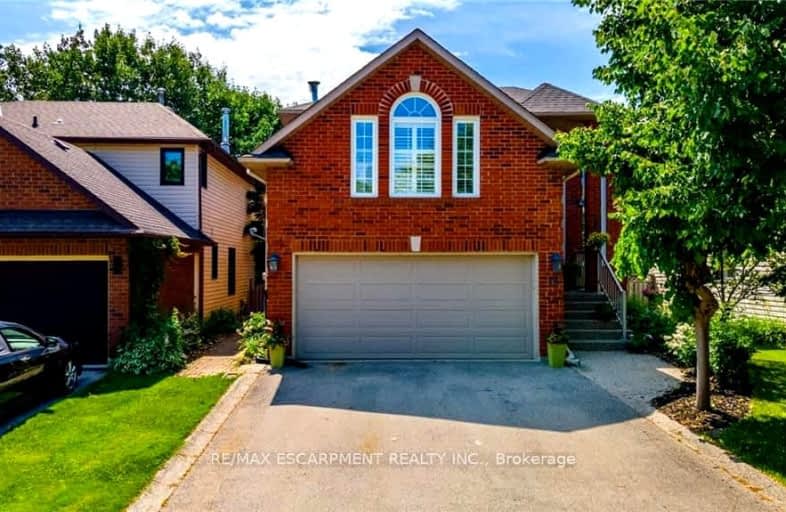Car-Dependent
- Most errands require a car.
46
/100
Minimal Transit
- Almost all errands require a car.
24
/100
Somewhat Bikeable
- Most errands require a car.
44
/100

Flamborough Centre School
Elementary: Public
3.88 km
St. Thomas Catholic Elementary School
Elementary: Catholic
1.47 km
Mary Hopkins Public School
Elementary: Public
1.61 km
Allan A Greenleaf Elementary
Elementary: Public
0.77 km
Guardian Angels Catholic Elementary School
Elementary: Catholic
1.85 km
Guy B Brown Elementary Public School
Elementary: Public
0.26 km
École secondaire Georges-P-Vanier
Secondary: Public
6.95 km
Aldershot High School
Secondary: Public
5.42 km
Sir John A Macdonald Secondary School
Secondary: Public
7.99 km
St. Mary Catholic Secondary School
Secondary: Catholic
8.30 km
Waterdown District High School
Secondary: Public
0.76 km
Westdale Secondary School
Secondary: Public
7.57 km
-
Rockcliffe Park
Riley St (Chudleigh), Waterdown ON L0R 2H5 0.56km -
Hidden Valley Park
1137 Hidden Valley Rd, Burlington ON L7P 0T5 4.54km -
Kerns Park
1801 Kerns Rd, Burlington ON 6.03km
-
CoinFlip Bitcoin ATM
115 Hamilton St N, Waterdown ON L8B 1A8 1.05km -
RBC Royal Bank ATM
475 6 Hwy, Dundas ON L9H 7K2 1.83km -
CoinFlip Bitcoin ATM
2037 Mount Forest Dr, Burlington ON L7P 1H4 7.11km














