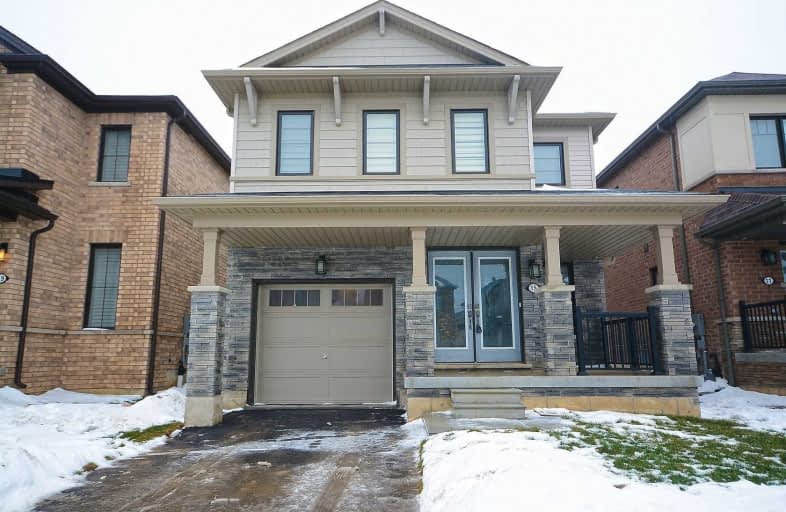Sold on Feb 07, 2019
Note: Property is not currently for sale or for rent.

-
Type: Detached
-
Style: 2-Storey
-
Size: 1500 sqft
-
Lot Size: 30.84 x 91.86 Feet
-
Age: 0-5 years
-
Taxes: $4,323 per year
-
Days on Site: 12 Days
-
Added: Sep 07, 2019 (1 week on market)
-
Updated:
-
Last Checked: 1 month ago
-
MLS®#: X4346157
-
Listed By: Re/max realty one inc., brokerage
Immaculate Looks Like Custom Made Less Than 1 Year Old Home Features 2 Storey, 4 Bedrooms, 2.5 Baths, Fantastic Floor Plan, Modern Open Concept Kitchen With S/Steel Appliances, Potlights, Backsplash, Spacious Bedrooms, Master W/I Closet And 4 Pc. Surrounded By Beautiful Parks, Conservation Areas, Restaurants, Movie Theatres, Linc/Red Hill, Minutes To Hamilton And Only 20 Min Commute To Burlington.
Extras
Stainless Steel Stove, S/S Fridge, S/S Bi Dw, Hood Fan, Washer, Dryer, All Window Coverings, All Electric Light Fixtures
Property Details
Facts for 15 Prestwick Street, Hamilton
Status
Days on Market: 12
Last Status: Sold
Sold Date: Feb 07, 2019
Closed Date: Mar 29, 2019
Expiry Date: May 31, 2019
Sold Price: $580,000
Unavailable Date: Feb 07, 2019
Input Date: Jan 26, 2019
Prior LSC: Listing with no contract changes
Property
Status: Sale
Property Type: Detached
Style: 2-Storey
Size (sq ft): 1500
Age: 0-5
Area: Hamilton
Community: Stoney Creek
Availability Date: Flexible
Inside
Bedrooms: 4
Bathrooms: 3
Kitchens: 1
Rooms: 8
Den/Family Room: Yes
Air Conditioning: None
Fireplace: No
Laundry Level: Upper
Washrooms: 3
Building
Basement: Full
Basement 2: Unfinished
Heat Type: Forced Air
Heat Source: Gas
Exterior: Brick
Water Supply: Municipal
Special Designation: Unknown
Parking
Driveway: Private
Garage Spaces: 1
Garage Type: Attached
Covered Parking Spaces: 1
Total Parking Spaces: 2
Fees
Tax Year: 2018
Tax Legal Description: Plan 62M1232 Lot 30
Taxes: $4,323
Highlights
Feature: Library
Feature: Park
Feature: Rec Centre
Feature: School
Land
Cross Street: Green Mountain Rd W/
Municipality District: Hamilton
Fronting On: West
Pool: None
Sewer: Sewers
Lot Depth: 91.86 Feet
Lot Frontage: 30.84 Feet
Additional Media
- Virtual Tour: http://www.myvisuallistings.com/vtnb/274637
Rooms
Room details for 15 Prestwick Street, Hamilton
| Type | Dimensions | Description |
|---|---|---|
| Living Main | 3.57 x 3.96 | Broadloom, Separate Rm |
| Great Rm Main | 3.57 x 5.49 | Broadloom, Open Concept |
| Kitchen Main | 2.59 x 3.17 | Ceramic Floor, Stainless Steel Appl |
| Breakfast Main | 2.74 x 3.17 | Ceramic Floor, W/O To Yard |
| Master 2nd | 3.66 x 4.88 | Broadloom, 4 Pc Ensuite |
| 2nd Br 2nd | 2.90 x 3.20 | Broadloom, Closet |
| 3rd Br 2nd | 2.74 x 3.71 | Broadloom, Closet |
| 4th Br 2nd | 2.74 x 3.17 | Broadloom, Closet |
| XXXXXXXX | XXX XX, XXXX |
XXXX XXX XXXX |
$XXX,XXX |
| XXX XX, XXXX |
XXXXXX XXX XXXX |
$XXX,XXX | |
| XXXXXXXX | XXX XX, XXXX |
XXXXXX XXX XXXX |
$X,XXX |
| XXX XX, XXXX |
XXXXXX XXX XXXX |
$X,XXX |
| XXXXXXXX XXXX | XXX XX, XXXX | $580,000 XXX XXXX |
| XXXXXXXX XXXXXX | XXX XX, XXXX | $599,900 XXX XXXX |
| XXXXXXXX XXXXXX | XXX XX, XXXX | $1,900 XXX XXXX |
| XXXXXXXX XXXXXX | XXX XX, XXXX | $1,900 XXX XXXX |

R L Hyslop Elementary School
Elementary: PublicSt. James the Apostle Catholic Elementary School
Elementary: CatholicSir Isaac Brock Junior Public School
Elementary: PublicGreen Acres School
Elementary: PublicSt. David Catholic Elementary School
Elementary: CatholicSir Wilfrid Laurier Public School
Elementary: PublicDelta Secondary School
Secondary: PublicGlendale Secondary School
Secondary: PublicSir Winston Churchill Secondary School
Secondary: PublicSaltfleet High School
Secondary: PublicCardinal Newman Catholic Secondary School
Secondary: CatholicBishop Ryan Catholic Secondary School
Secondary: Catholic- 2 bath
- 4 bed
28 Arbutus Crescent, Hamilton, Ontario • L8J 1M8 • Stoney Creek Mountain



