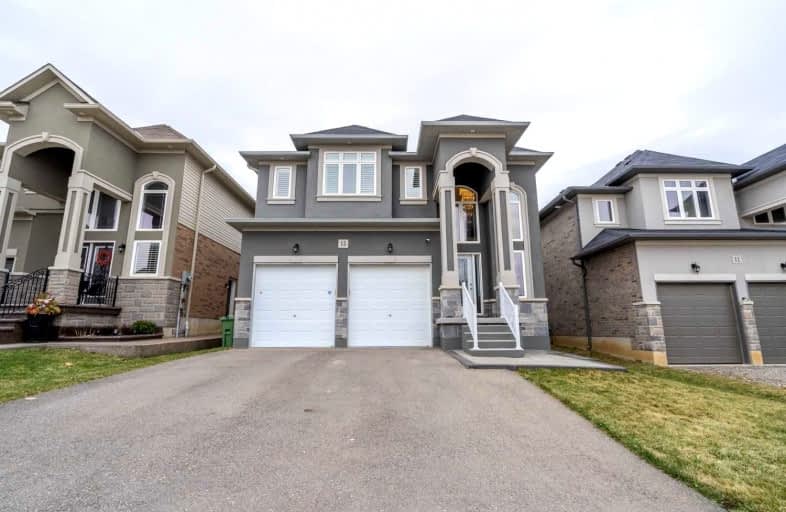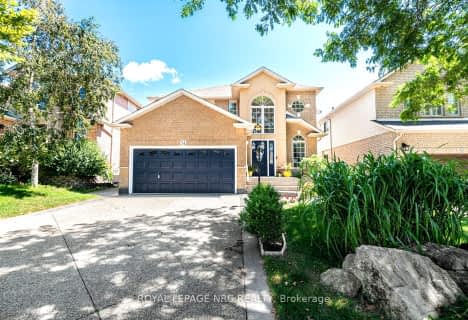
James MacDonald Public School
Elementary: Public
1.48 km
St. John Paul II Catholic Elementary School
Elementary: Catholic
1.44 km
Ridgemount Junior Public School
Elementary: Public
1.85 km
Corpus Christi Catholic Elementary School
Elementary: Catholic
1.41 km
St. Marguerite d'Youville Catholic Elementary School
Elementary: Catholic
0.66 km
Helen Detwiler Junior Elementary School
Elementary: Public
0.78 km
St. Charles Catholic Adult Secondary School
Secondary: Catholic
3.43 km
Nora Henderson Secondary School
Secondary: Public
3.62 km
Sir Allan MacNab Secondary School
Secondary: Public
4.04 km
Westmount Secondary School
Secondary: Public
2.27 km
St. Jean de Brebeuf Catholic Secondary School
Secondary: Catholic
1.82 km
St. Thomas More Catholic Secondary School
Secondary: Catholic
2.93 km














