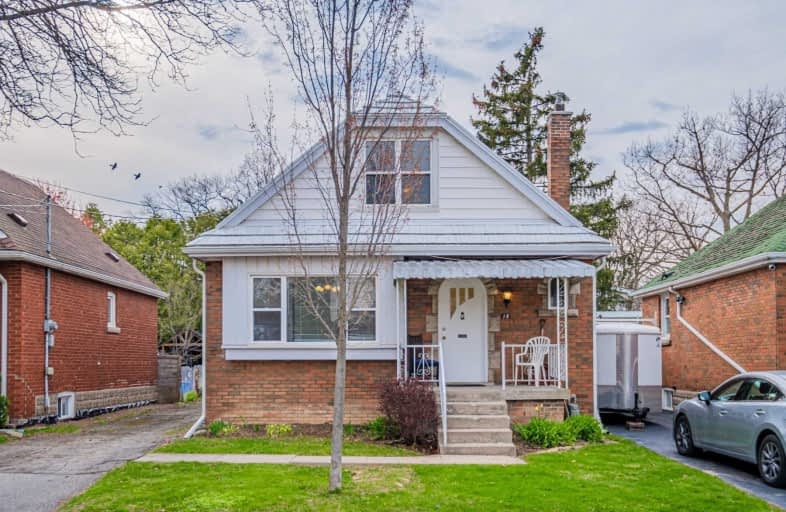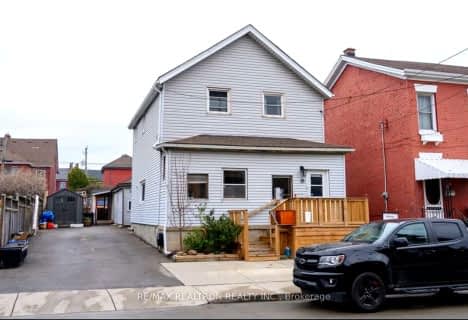
École élémentaire Georges-P-Vanier
Elementary: Public
0.58 km
Strathcona Junior Public School
Elementary: Public
1.38 km
Dalewood Senior Public School
Elementary: Public
1.53 km
St. Joseph Catholic Elementary School
Elementary: Catholic
2.11 km
Earl Kitchener Junior Public School
Elementary: Public
1.90 km
Cootes Paradise Public School
Elementary: Public
0.55 km
Turning Point School
Secondary: Public
2.95 km
École secondaire Georges-P-Vanier
Secondary: Public
0.58 km
St. Charles Catholic Adult Secondary School
Secondary: Catholic
4.04 km
Sir John A Macdonald Secondary School
Secondary: Public
2.39 km
St. Mary Catholic Secondary School
Secondary: Catholic
2.75 km
Westdale Secondary School
Secondary: Public
1.01 km






