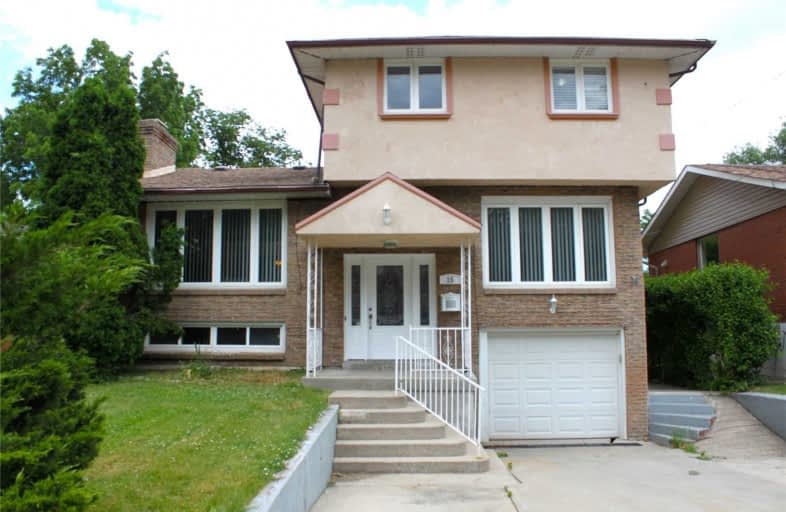
Glen Echo Junior Public School
Elementary: Public
1.65 km
St. Luke Catholic Elementary School
Elementary: Catholic
1.07 km
Elizabeth Bagshaw School
Elementary: Public
1.28 km
St. Paul Catholic Elementary School
Elementary: Catholic
1.63 km
Billy Green Elementary School
Elementary: Public
1.41 km
Sir Wilfrid Laurier Public School
Elementary: Public
0.69 km
Delta Secondary School
Secondary: Public
3.95 km
Glendale Secondary School
Secondary: Public
1.54 km
Sir Winston Churchill Secondary School
Secondary: Public
2.96 km
Sherwood Secondary School
Secondary: Public
3.51 km
Saltfleet High School
Secondary: Public
3.23 km
Cardinal Newman Catholic Secondary School
Secondary: Catholic
3.43 km






