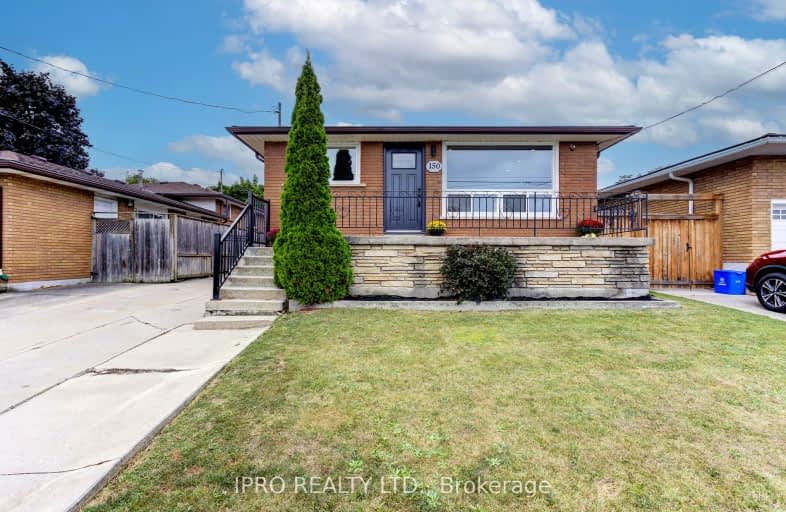Car-Dependent
- Most errands require a car.
37
/100
Some Transit
- Most errands require a car.
47
/100
Bikeable
- Some errands can be accomplished on bike.
51
/100

Rosedale Elementary School
Elementary: Public
0.43 km
École élémentaire Pavillon de la jeunesse
Elementary: Public
1.45 km
St. Luke Catholic Elementary School
Elementary: Catholic
1.07 km
Viscount Montgomery Public School
Elementary: Public
1.58 km
Elizabeth Bagshaw School
Elementary: Public
0.87 km
A M Cunningham Junior Public School
Elementary: Public
2.02 km
ÉSAC Mère-Teresa
Secondary: Catholic
1.77 km
Nora Henderson Secondary School
Secondary: Public
2.71 km
Delta Secondary School
Secondary: Public
2.30 km
Glendale Secondary School
Secondary: Public
2.33 km
Sir Winston Churchill Secondary School
Secondary: Public
2.18 km
Sherwood Secondary School
Secondary: Public
1.44 km
-
Glen Castle Park
30 Glen Castle Dr, Hamilton ON 1.01km -
Andrew Warburton Memorial Park
Cope St, Hamilton ON 2.79km -
Mistywood Park
MISTYWOOD Dr, Stoney Creek ON 2.84km
-
TD Canada Trust ATM
1900 King St E, Hamilton ON L8K 1W1 1.17km -
CIBC
386 Upper Gage Ave, Hamilton ON L8V 4H9 2.79km -
CoinFlip Bitcoin ATM
561 Queenston Rd, Hamilton ON L8K 1J7 2.79km














