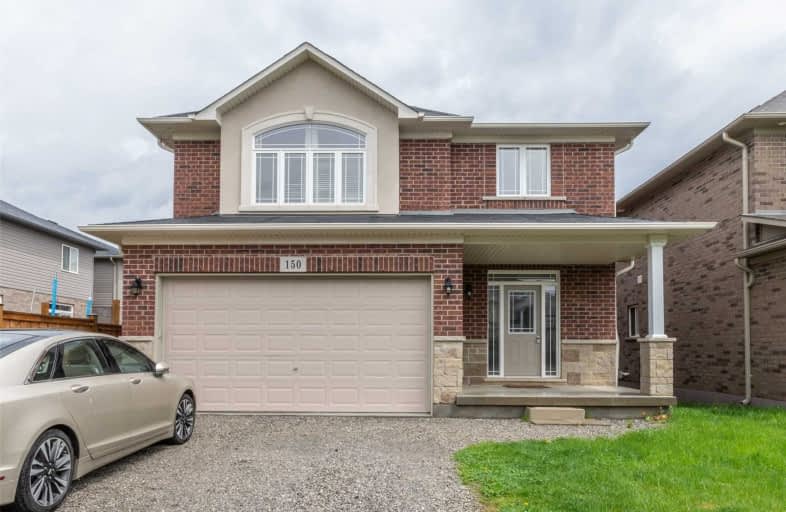
Tiffany Hills Elementary Public School
Elementary: Public
1.77 km
St. Vincent de Paul Catholic Elementary School
Elementary: Catholic
2.13 km
Gordon Price School
Elementary: Public
2.17 km
Corpus Christi Catholic Elementary School
Elementary: Catholic
1.93 km
R A Riddell Public School
Elementary: Public
2.17 km
St. Thérèse of Lisieux Catholic Elementary School
Elementary: Catholic
0.40 km
St. Charles Catholic Adult Secondary School
Secondary: Catholic
5.35 km
St. Mary Catholic Secondary School
Secondary: Catholic
5.60 km
Sir Allan MacNab Secondary School
Secondary: Public
3.13 km
Westmount Secondary School
Secondary: Public
3.27 km
St. Jean de Brebeuf Catholic Secondary School
Secondary: Catholic
4.52 km
St. Thomas More Catholic Secondary School
Secondary: Catholic
1.12 km









