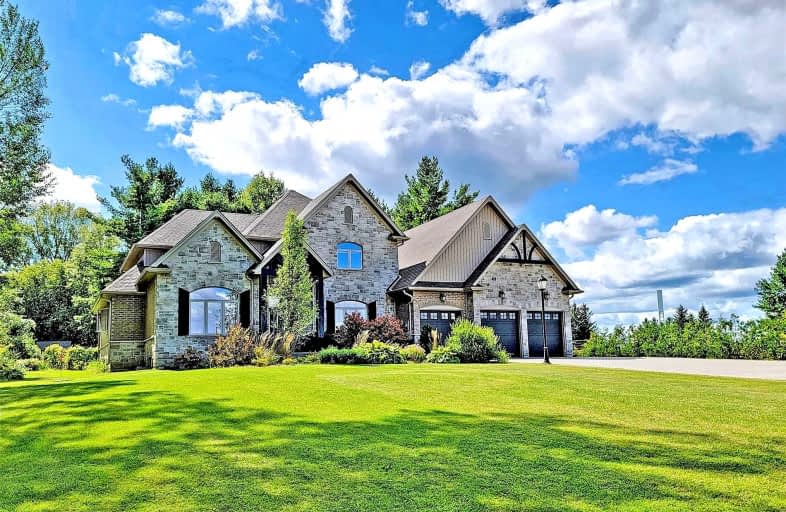Sold on Sep 20, 2021
Note: Property is not currently for sale or for rent.

-
Type: Detached
-
Style: 2-Storey
-
Size: 3500 sqft
-
Lot Size: 86.78 x 450.3 Feet
-
Age: No Data
-
Taxes: $12,067 per year
-
Days on Site: 13 Days
-
Added: Sep 07, 2021 (1 week on market)
-
Updated:
-
Last Checked: 3 months ago
-
MLS®#: X5361353
-
Listed By: Sutton group elite realty inc., brokerage
Absolutely Breathtaking! Luxury 5Yr Old Custom Home On A Private 1-Acre Lot Backing Onto A Picturesque Golf Course. Southwest Exposure Fills This Country Mansion W/ Sun, Warmth&Tranquility. High End Quality Finish W/ Attention To Details. Stunning 2-Story Great Rm Embellished W/ Stone Facing&Wooden Beam Accents. Bosch Appliances In A Chef-Inspired Modern Kitchen. Main Floor Master Retreat W/ A Sumptuous Ensuite Featuring Heated Floor! 10' Ceilings On Main.
Extras
4190Sf Above Grade (Mpac). 2 Additional Bdrms, A Huge Rec Rm, Media Rm, Wet Bar, B/I Bookshelf & 3Pc Bath In Basement. A Cedar Deck Stretches Across The Back Of The Home. Tranquil Country Setting Yet Close To All Amenities, Hwys, Town&City.
Property Details
Facts for 1505 Milburough Line, Hamilton
Status
Days on Market: 13
Last Status: Sold
Sold Date: Sep 20, 2021
Closed Date: Dec 17, 2021
Expiry Date: Dec 17, 2021
Sold Price: $2,450,000
Unavailable Date: Sep 20, 2021
Input Date: Sep 07, 2021
Property
Status: Sale
Property Type: Detached
Style: 2-Storey
Size (sq ft): 3500
Area: Hamilton
Community: Carlisle
Availability Date: 90 Tba
Inside
Bedrooms: 4
Bedrooms Plus: 2
Bathrooms: 5
Kitchens: 1
Rooms: 9
Den/Family Room: Yes
Air Conditioning: Central Air
Fireplace: Yes
Laundry Level: Upper
Washrooms: 5
Building
Basement: Finished
Heat Type: Forced Air
Heat Source: Propane
Exterior: Brick
Exterior: Stone
UFFI: No
Water Supply: Well
Special Designation: Unknown
Parking
Driveway: Private
Garage Spaces: 3
Garage Type: Attached
Covered Parking Spaces: 12
Total Parking Spaces: 15
Fees
Tax Year: 2021
Tax Legal Description: Con 9 Pt Lot 1 And Rp 62R17200 Part 7
Taxes: $12,067
Highlights
Feature: Clear View
Feature: Golf
Feature: Grnbelt/Conserv
Feature: Ravine
Land
Cross Street: Derry / Milburough
Municipality District: Hamilton
Fronting On: West
Pool: None
Sewer: Septic
Lot Depth: 450.3 Feet
Lot Frontage: 86.78 Feet
Lot Irregularities: 1.01 Acres (Irregular
Acres: .50-1.99
Additional Media
- Virtual Tour: https://www.winsold.com/tour/100180
Rooms
Room details for 1505 Milburough Line, Hamilton
| Type | Dimensions | Description |
|---|---|---|
| Office Ground | 3.81 x 4.12 | Hardwood Floor, B/I Bookcase, Picture Window |
| Dining Ground | 4.42 x 4.98 | Hardwood Floor, Picture Window |
| Great Rm Ground | 5.79 x 6.40 | Hardwood Floor, Fireplace, Overlook Golf Course |
| Kitchen Ground | 4.57 x 4.57 | Tile Floor, Centre Island, Modern Kitchen |
| Breakfast Ground | 3.05 x 4.57 | Tile Floor, W/O To Deck, Overlook Golf Course |
| Prim Bdrm Ground | 4.12 x 5.03 | Hardwood Floor, His/Hers Closets, 5 Pc Ensuite |
| 2nd Br 2nd | 4.27 x 4.27 | Broadloom, W/I Closet, 4 Pc Ensuite |
| 3rd Br 2nd | 3.66 x 4.27 | Broadloom, W/I Closet, Semi Ensuite |
| 4th Br 2nd | 4.42 x 4.98 | Broadloom, Double Closet |
| Rec Bsmt | - | Hardwood Floor, 3 Pc Bath, L-Shaped Room |
| 5th Br Bsmt | - | Hardwood Floor, Large Window, Double Closet |
| Media/Ent Bsmt | - | Hardwood Floor |
| XXXXXXXX | XXX XX, XXXX |
XXXX XXX XXXX |
$X,XXX,XXX |
| XXX XX, XXXX |
XXXXXX XXX XXXX |
$X,XXX,XXX |
| XXXXXXXX XXXX | XXX XX, XXXX | $2,450,000 XXX XXXX |
| XXXXXXXX XXXXXX | XXX XX, XXXX | $2,499,000 XXX XXXX |

Flamborough Centre School
Elementary: PublicSt. Thomas Catholic Elementary School
Elementary: CatholicMary Hopkins Public School
Elementary: PublicAllan A Greenleaf Elementary
Elementary: PublicGuardian Angels Catholic Elementary School
Elementary: CatholicGuy B Brown Elementary Public School
Elementary: PublicLester B. Pearson High School
Secondary: PublicAldershot High School
Secondary: PublicM M Robinson High School
Secondary: PublicNotre Dame Roman Catholic Secondary School
Secondary: CatholicWaterdown District High School
Secondary: PublicDr. Frank J. Hayden Secondary School
Secondary: Public

