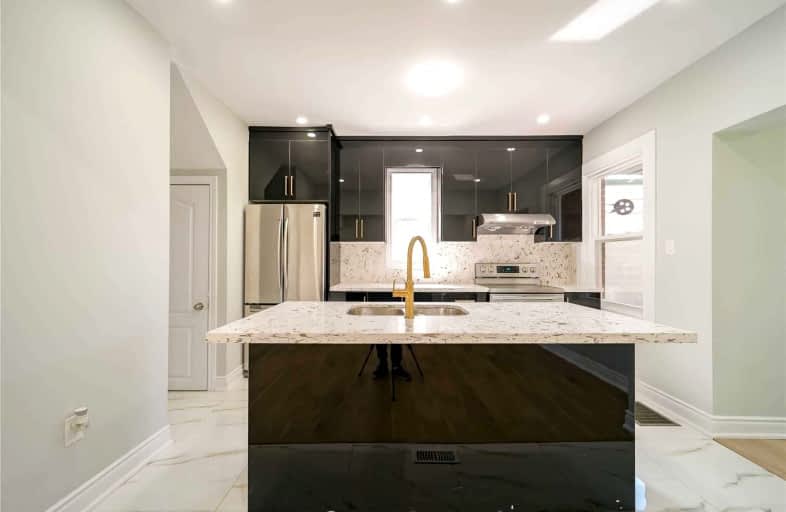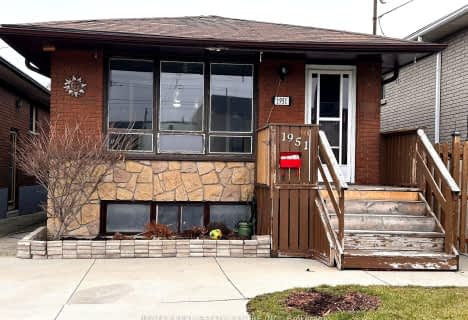
Parkdale School
Elementary: Public
1.17 km
Viscount Montgomery Public School
Elementary: Public
1.02 km
A M Cunningham Junior Public School
Elementary: Public
0.81 km
St. Eugene Catholic Elementary School
Elementary: Catholic
1.10 km
W H Ballard Public School
Elementary: Public
0.26 km
Queen Mary Public School
Elementary: Public
1.02 km
Vincent Massey/James Street
Secondary: Public
3.44 km
ÉSAC Mère-Teresa
Secondary: Catholic
3.43 km
Delta Secondary School
Secondary: Public
0.75 km
Glendale Secondary School
Secondary: Public
2.55 km
Sir Winston Churchill Secondary School
Secondary: Public
0.82 km
Sherwood Secondary School
Secondary: Public
1.97 km
$
$2,200
- 1 bath
- 4 bed
- 1100 sqft
Upper-119 Avondale Street, Hamilton, Ontario • L8L 7B9 • Crown Point
$
$2,500
- 1 bath
- 3 bed
- 1100 sqft
Upper-830 Brucedale Avenue East, Hamilton, Ontario • L8T 1L3 • Sunninghill














